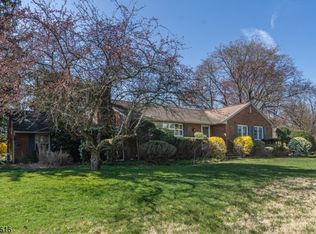Closed
$591,000
160 Voorhees Corner Rd, Raritan Twp., NJ 08822
3beds
1baths
--sqft
Single Family Residence
Built in 1959
1.28 Acres Lot
$619,000 Zestimate®
$--/sqft
$2,577 Estimated rent
Home value
$619,000
$557,000 - $687,000
$2,577/mo
Zestimate® history
Loading...
Owner options
Explore your selling options
What's special
Zillow last checked: 17 hours ago
Listing updated: June 07, 2025 at 07:57am
Listed by:
Karen J. Martino 908-439-3300,
Turpin Real Estate, Inc.
Bought with:
Janice Moore
Coldwell Banker Realty
Source: GSMLS,MLS#: 3952038
Facts & features
Price history
| Date | Event | Price |
|---|---|---|
| 6/5/2025 | Sold | $591,000+5.7% |
Source: | ||
| 4/4/2025 | Pending sale | $559,000 |
Source: | ||
| 3/20/2025 | Listed for sale | $559,000+9.8% |
Source: | ||
| 10/6/2023 | Sold | $509,000+2% |
Source: | ||
| 8/3/2023 | Pending sale | $499,000 |
Source: | ||
Public tax history
| Year | Property taxes | Tax assessment |
|---|---|---|
| 2025 | $9,520 | $328,600 |
| 2024 | $9,520 | $328,600 +1.3% |
| 2023 | -- | $324,400 |
Find assessor info on the county website
Neighborhood: Voorhees Corner
Nearby schools
GreatSchools rating
- 6/10Barley Sheaf Elementary SchoolGrades: K-4Distance: 0.4 mi
- 5/10J P Case Middle SchoolGrades: 7-8Distance: 0.6 mi
- 6/10Hunterdon Central High SchoolGrades: 9-12Distance: 1.9 mi
Get a cash offer in 3 minutes
Find out how much your home could sell for in as little as 3 minutes with a no-obligation cash offer.
Estimated market value$619,000
Get a cash offer in 3 minutes
Find out how much your home could sell for in as little as 3 minutes with a no-obligation cash offer.
Estimated market value
$619,000
