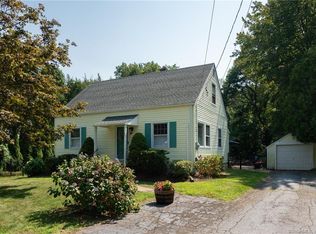WELCOME to a move-in ready cape-style home! This charming house has hardwood floors throughout with a partially finished lower level. A spacious kitchen offers solid wood cabinets, stainless steel appliances, gas cooktop, granite counters and dining area. A living room, office/den, bedroom and full bathroom are also located on the main level. While 3 additional bedrooms and 2 full bathrooms are located on the 2nd floor. Warm up with radiant heated flooring in the kitchen, 2nd floor primary bathroom and finished lower level. Walk outside to your own private oasis with a cozy patio, above ground pool, irrigation system and fully fenced-in yard. Conveniently located to the Wilbur Cross Parkway and I-91. A must see!!
This property is off market, which means it's not currently listed for sale or rent on Zillow. This may be different from what's available on other websites or public sources.
