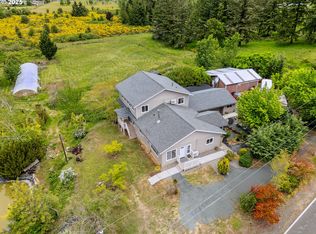Don't pass this one up! This creek front horse property is fenced & cross-fenced w/new solar powered electric fencing, includes a 48x60 barn w/ gated stalls, 48x48 shop/garage with drive thru and insulated storage rooms. Property has Plat I irrigation and 2 wells! Double-wide home is like new with recent remodel, has lots of storage, & open floor plan. Enjoy the fruit trees on all usable acreage.
This property is off market, which means it's not currently listed for sale or rent on Zillow. This may be different from what's available on other websites or public sources.
