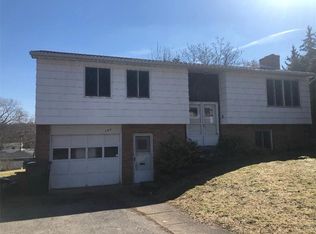GREAT 3 BDRM, 2 BATH RAISED RANCH IS READY FOR YOU! HIGHLIGHTS INCLUDE CHERRY KITCHEN CABINETRY,NEWER CERAMIC TILE FLOORING, BREAKFAST BAR,COMES WITH ALL APPLIANCES*BDRM HARDWOOD FLOORS REFINISHED*1ST FLR BATH HAS NEWER WHIRLPOOL TUB*DINING ROOM ACCESS T0 THE 12X20 REAR TREX DECK BLT. IN 2004 WITH A GREAT VIEW OF THE OVERSIZED BACKYARD*10X12 STORAGE SHED 2009*1 LAYER ROOF ON HOUSE APPROX. 16 YEARS*AWESOME 20X40 INGROUND POOL WITH A CABANA WTH NEW ROOF 2013*2 CHANGING ROOMS,DRY BAR AND BATHROOM*NEW POOL LINER AND WALL REINFORCEMENT IN 2009*NICE PATIO AREA FOR ENTERTAINING TOO*2-CAR GARAGE HAS GAS WALL FURNACE AND WATER*NEW HOUSE FURNACE DECEMBER 2016*ON-DEMAND TANKLESS WATER HEATER*FINISHED LOWER LEVEL FAMILY ROOM AND FULL BATH*A DOOR ALSO ACCESSES REAR YARD AND THE GARAGE AS WELL! MUST SEE
This property is off market, which means it's not currently listed for sale or rent on Zillow. This may be different from what's available on other websites or public sources.
