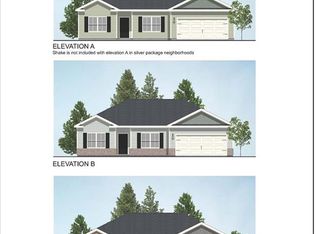Sold for $309,500
$309,500
160 Vale Loop, Savannah, GA 31405
3beds
1,549sqft
Single Family Residence
Built in 2021
6,969.6 Square Feet Lot
$313,700 Zestimate®
$200/sqft
$2,324 Estimated rent
Home value
$313,700
$295,000 - $336,000
$2,324/mo
Zestimate® history
Loading...
Owner options
Explore your selling options
What's special
What a gem of a home located in a very desirable location! This beautiful, pristine, Brick/Vinyl, 3 Bedroom/2 Bath Ranch home awaits it's new owner. It's the perfect Split Bedroom plan! Home boasts of NEW PAINT, NEW WOOD FAUX BLINDS, an extended foyer; Vaulted ceiling in the spacious Great Room situated off the Open Kitchen that consists of an Island with Breakfast Bar, Ample Cabinets, NEW UPGRADED APPLIANCES including Stove, Microwave and Dishwasher; Sizeable Dining Area that welcomes plenty of natural lighting; Easy to maintain flooring is installed in the main living areas with carpet in the roomy Bedrooms; Generous Master Bedroom with a Walk-in Closet, Double Bathroom Vanity and Separate Tub and Shower, and Laundry Room off the Foyer. Enjoy the great outdoor space to host social events with family and friends. Hurry! This gem will not last long!
Zillow last checked: 8 hours ago
Listing updated: November 10, 2025 at 12:17pm
Listed by:
Marilyn McDonald 912-272-2492,
Renaissance Realty South LLC
Bought with:
Carie Kuhn, 367083
BHHS Bay Street Realty Group
Source: Hive MLS,MLS#: SA313316
Facts & features
Interior
Bedrooms & bathrooms
- Bedrooms: 3
- Bathrooms: 2
- Full bathrooms: 2
Heating
- Central, Electric
Cooling
- Central Air, Electric
Appliances
- Included: Some Electric Appliances, Dishwasher, Electric Water Heater, Disposal, Microwave, Oven, Range
- Laundry: Laundry Room, Washer Hookup, Dryer Hookup
Features
- Ceiling Fan(s), Entrance Foyer, Galley Kitchen, Garden Tub/Roman Tub, Kitchen Island, Primary Suite, Other, Pantry, Pull Down Attic Stairs, Recessed Lighting, Split Bedrooms, See Remarks, Separate Shower, Vaulted Ceiling(s)
- Attic: Pull Down Stairs
Interior area
- Total interior livable area: 1,549 sqft
Property
Parking
- Parking features: Attached, Garage Door Opener
- Has garage: Yes
Lot
- Size: 6,969 sqft
- Features: Garden, Interior Lot
Details
- Parcel number: 10991G01014
- Zoning description: Single Family
- Special conditions: Standard
Construction
Type & style
- Home type: SingleFamily
- Architectural style: Ranch
- Property subtype: Single Family Residence
Materials
- Brick
- Foundation: Concrete Perimeter, Slab
- Roof: Asphalt
Condition
- Year built: 2021
Utilities & green energy
- Sewer: Public Sewer
- Water: Public
- Utilities for property: Cable Available, Underground Utilities
Community & neighborhood
Community
- Community features: Curbs, Gutter(s)
Location
- Region: Savannah
- Subdivision: Cottonvale @ Berwick
HOA & financial
HOA
- Has HOA: Yes
- HOA fee: $600 annually
Other
Other facts
- Listing agreement: Exclusive Right To Sell
- Listing terms: Cash,Conventional,1031 Exchange,FHA,VA Loan
- Ownership type: Homeowner/Owner
- Road surface type: Paved
Price history
| Date | Event | Price |
|---|---|---|
| 7/16/2024 | Sold | $309,500$200/sqft |
Source: | ||
| 6/14/2024 | Pending sale | $309,500$200/sqft |
Source: | ||
| 6/12/2024 | Listed for sale | $309,500+56.2%$200/sqft |
Source: | ||
| 6/9/2021 | Sold | $198,176$128/sqft |
Source: | ||
Public tax history
| Year | Property taxes | Tax assessment |
|---|---|---|
| 2025 | $3,096 +14.7% | $119,080 +30.5% |
| 2024 | $2,700 +31.4% | $91,280 -2.4% |
| 2023 | $2,055 -18.7% | $93,480 +18% |
Find assessor info on the county website
Neighborhood: 31405
Nearby schools
GreatSchools rating
- 3/10Gould Elementary SchoolGrades: PK-5Distance: 2.3 mi
- 4/10West Chatham Middle SchoolGrades: 6-8Distance: 5.4 mi
- 1/10Beach High SchoolGrades: 9-12Distance: 6.1 mi
Get pre-qualified for a loan
At Zillow Home Loans, we can pre-qualify you in as little as 5 minutes with no impact to your credit score.An equal housing lender. NMLS #10287.
Sell with ease on Zillow
Get a Zillow Showcase℠ listing at no additional cost and you could sell for —faster.
$313,700
2% more+$6,274
With Zillow Showcase(estimated)$319,974
