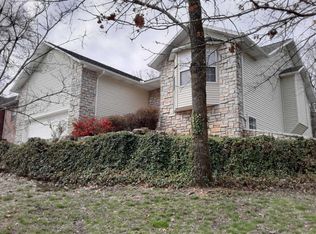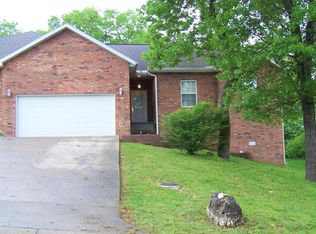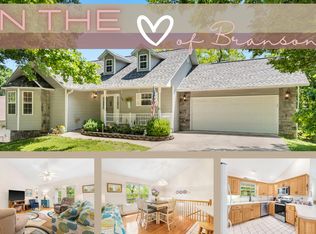Closed
Price Unknown
160 Tyler Street, Branson, MO 65616
2beds
1,463sqft
Single Family Residence
Built in 1998
7,405.2 Square Feet Lot
$265,700 Zestimate®
$--/sqft
$1,555 Estimated rent
Home value
$265,700
$252,000 - $279,000
$1,555/mo
Zestimate® history
Loading...
Owner options
Explore your selling options
What's special
Don't miss this charming, 2 bedroom / 2 bath, one-level home located in the heart of Branson. You'll appreciate the spacious, open layout, vaulted ceilings, generously sized pantry, ample storage and fully fenced backyard. You're just minutes to all of the action and excitement of the Branson Strip, walking distance to Stockstill Park and quick access to Highway 65. Owner has transferrable home warranty (expires 7/2023) and transferable roof warranty (Installed Summer 2020)
Zillow last checked: 8 hours ago
Listing updated: August 04, 2025 at 01:00pm
Listed by:
Parker Stone 417-294-2294,
Keller Williams Tri-Lakes
Bought with:
Carrie Ann Higgs, 2003032011
Branson House Realty
Source: SOMOMLS,MLS#: 60234124
Facts & features
Interior
Bedrooms & bathrooms
- Bedrooms: 2
- Bathrooms: 2
- Full bathrooms: 2
Bedroom 1
- Area: 208.32
- Dimensions: 16.8 x 12.4
Bedroom 2
- Area: 137.15
- Dimensions: 12.3 x 11.15
Bathroom full
- Description: Bathroom in primary bedroom
- Area: 63.84
- Dimensions: 12.87 x 4.96
Bathroom full
- Area: 45.63
- Dimensions: 9.2 x 4.96
Other
- Area: 320.49
- Dimensions: 23.74 x 13.5
Living room
- Area: 546.19
- Dimensions: 28.3 x 19.3
Heating
- Forced Air, Heat Pump, Electric, Wood
Cooling
- Central Air
Appliances
- Included: Dishwasher, Free-Standing Electric Oven, Exhaust Fan, Disposal
- Laundry: Main Level, W/D Hookup
Features
- Solid Surface Counters, Vaulted Ceiling(s), Walk-In Closet(s)
- Flooring: Carpet, Vinyl
- Windows: Tilt-In Windows, Double Pane Windows, Blinds
- Has basement: No
- Attic: Pull Down Stairs
- Has fireplace: Yes
- Fireplace features: Living Room, Blower Fan, Brick, Wood Burning, Glass Doors
Interior area
- Total structure area: 1,463
- Total interior livable area: 1,463 sqft
- Finished area above ground: 1,463
- Finished area below ground: 0
Property
Parking
- Total spaces: 2
- Parking features: Garage Faces Front
- Attached garage spaces: 2
Features
- Levels: One
- Stories: 1
- Patio & porch: Covered, Rear Porch
- Exterior features: Rain Gutters, Drought Tolerant Spc
- Fencing: Partial,Wood,Privacy
Lot
- Size: 7,405 sqft
- Dimensions: 70 x 106.18 IRR
- Features: Curbs, Wooded/Cleared Combo
Details
- Parcel number: 089.032003002011.000
Construction
Type & style
- Home type: SingleFamily
- Architectural style: Raised Ranch
- Property subtype: Single Family Residence
Materials
- Brick, Vinyl Siding
- Foundation: Slab
- Roof: Composition
Condition
- Year built: 1998
Utilities & green energy
- Sewer: Public Sewer
- Water: Public
Community & neighborhood
Security
- Security features: Smoke Detector(s)
Location
- Region: Branson
- Subdivision: Hideaway Hills
Other
Other facts
- Road surface type: Asphalt, Concrete
Price history
| Date | Event | Price |
|---|---|---|
| 4/7/2023 | Sold | -- |
Source: | ||
| 1/31/2023 | Pending sale | $245,000$167/sqft |
Source: | ||
| 1/27/2023 | Price change | $245,000-2%$167/sqft |
Source: | ||
| 1/3/2023 | Listed for sale | $250,000+8.2%$171/sqft |
Source: | ||
| 12/22/2022 | Listing removed | -- |
Source: Owner | ||
Public tax history
| Year | Property taxes | Tax assessment |
|---|---|---|
| 2024 | $1,344 0% | $25,130 |
| 2023 | $1,344 +2.8% | $25,130 |
| 2022 | $1,307 +0.7% | $25,130 |
Find assessor info on the county website
Neighborhood: 65616
Nearby schools
GreatSchools rating
- NABranson Primary SchoolGrades: PK-KDistance: 0.9 mi
- 3/10Branson Jr. High SchoolGrades: 7-8Distance: 1.5 mi
- 7/10Branson High SchoolGrades: 9-12Distance: 3.5 mi
Schools provided by the listing agent
- Elementary: Branson Cedar Ridge
- Middle: Branson
- High: Branson
Source: SOMOMLS. This data may not be complete. We recommend contacting the local school district to confirm school assignments for this home.


