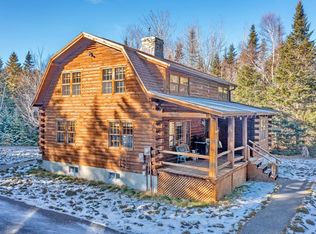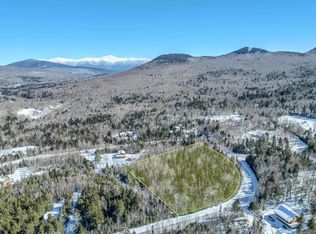Closed
Listed by:
Anne Foss,
Badger Peabody & Smith Realty Cell:603-616-8655
Bought with: Realty ONE Group NEST
$1,075,000
160 Tuttlebrook Road, Carroll, NH 03595
3beds
3,694sqft
Single Family Residence
Built in 2005
3.17 Acres Lot
$1,196,600 Zestimate®
$291/sqft
$3,749 Estimated rent
Home value
$1,196,600
$1.05M - $1.36M
$3,749/mo
Zestimate® history
Loading...
Owner options
Explore your selling options
What's special
Beautiful Custom Log home in the Tuttlebrook log home subdivision in Carroll. Sited on a serene 3+ acres, this home with 2 car attached garage, has been well maintained and now ready for new owners. Step through the front door into a large hallway, with space for coats, boots, shoes, etc. The door to the right is to the 2-car garage. Turn to the left into the well applianced kitchen area with plenty of cabinets, countertops and kitchen island. This is open to the dining and living area which features a fieldstone wood burning fireplace and cathedral ceiling. The spacious primary bedroom is just off the living room with its’ own closets and bath with whirlpool tub and shower. The laundry is on this level as well. On the 2nd level are 2 bedrooms, a loft and ¾ bath. Taking the stairs to the lower level, one will find the exercise area, sauna, ¾ bath, den, rec room and other room. There was an addition added in Circa 2017 which includes a large family and billiards room; both with mini bars. One will also appreciate the expansive deck for carefree relaxation, reading, BBQing, etc., as well as the quiet/serene privacy of this location. Bretton Woods ski area is minutes away as are snowmobile and hiking trails. A wonderful gem in the White Mountains!
Zillow last checked: 8 hours ago
Listing updated: July 31, 2023 at 05:58pm
Listed by:
Anne Foss,
Badger Peabody & Smith Realty Cell:603-616-8655
Bought with:
Ryan Kalantzis
Realty ONE Group NEST
Source: PrimeMLS,MLS#: 4957145
Facts & features
Interior
Bedrooms & bathrooms
- Bedrooms: 3
- Bathrooms: 4
- Full bathrooms: 1
- 3/4 bathrooms: 3
Heating
- Oil, Baseboard
Cooling
- None
Appliances
- Included: Dishwasher, Electric Range, Refrigerator, Water Heater off Boiler
- Laundry: 1st Floor Laundry
Features
- Cathedral Ceiling(s), Ceiling Fan(s), Dining Area, Hearth, Kitchen Island, Primary BR w/ BA, Sauna
- Flooring: Tile, Wood
- Basement: Concrete,Concrete Floor,Finished,Full,Interior Stairs,Interior Entry
- Number of fireplaces: 1
- Fireplace features: Wood Burning, 1 Fireplace
Interior area
- Total structure area: 3,694
- Total interior livable area: 3,694 sqft
- Finished area above ground: 2,097
- Finished area below ground: 1,597
Property
Parking
- Total spaces: 2
- Parking features: Paved, Auto Open, Direct Entry, Attached
- Garage spaces: 2
Features
- Levels: Two
- Stories: 2
- Exterior features: Deck, Sauna
- Frontage length: Road frontage: 585
Lot
- Size: 3.17 Acres
- Features: Corner Lot, Subdivided
Details
- Parcel number: CARRM418B052L022
- Zoning description: Residential
Construction
Type & style
- Home type: SingleFamily
- Property subtype: Single Family Residence
Materials
- Log Home, Log Exterior
- Foundation: Poured Concrete
- Roof: Asphalt Shingle
Condition
- New construction: No
- Year built: 2005
Utilities & green energy
- Electric: 100 Amp Service, Circuit Breakers
- Utilities for property: Cable at Site, Underground Utilities, Sewer Connected
Community & neighborhood
Security
- Security features: Security System
Location
- Region: Carroll
- Subdivision: Tuttlebrook
Other
Other facts
- Road surface type: Paved
Price history
| Date | Event | Price |
|---|---|---|
| 7/31/2023 | Sold | $1,075,000-10.4%$291/sqft |
Source: | ||
| 6/14/2023 | Listed for sale | $1,200,000+142.4%$325/sqft |
Source: | ||
| 10/29/2014 | Sold | $495,000-26%$134/sqft |
Source: Public Record Report a problem | ||
| 11/16/2007 | Sold | $669,000$181/sqft |
Source: Public Record Report a problem | ||
Public tax history
| Year | Property taxes | Tax assessment |
|---|---|---|
| 2023 | $12,097 +1.7% | $981,100 |
| 2022 | $11,891 +8.8% | $981,100 +71.8% |
| 2021 | $10,925 -10% | $571,100 |
Find assessor info on the county website
Neighborhood: 03598
Nearby schools
GreatSchools rating
- 4/10Whitefield Elementary SchoolGrades: PK-8Distance: 7.7 mi
- 3/10White Mountains Regional High SchoolGrades: 9-12Distance: 11.1 mi
- 6/10Lancaster Elementary SchoolGrades: PK-8Distance: 16.5 mi
Schools provided by the listing agent
- Elementary: Whitefield Elementary School
- Middle: Whitefield Elementary
- High: White Mountain Regional HS
- District: White Mountains Regional
Source: PrimeMLS. This data may not be complete. We recommend contacting the local school district to confirm school assignments for this home.

Get pre-qualified for a loan
At Zillow Home Loans, we can pre-qualify you in as little as 5 minutes with no impact to your credit score.An equal housing lender. NMLS #10287.


