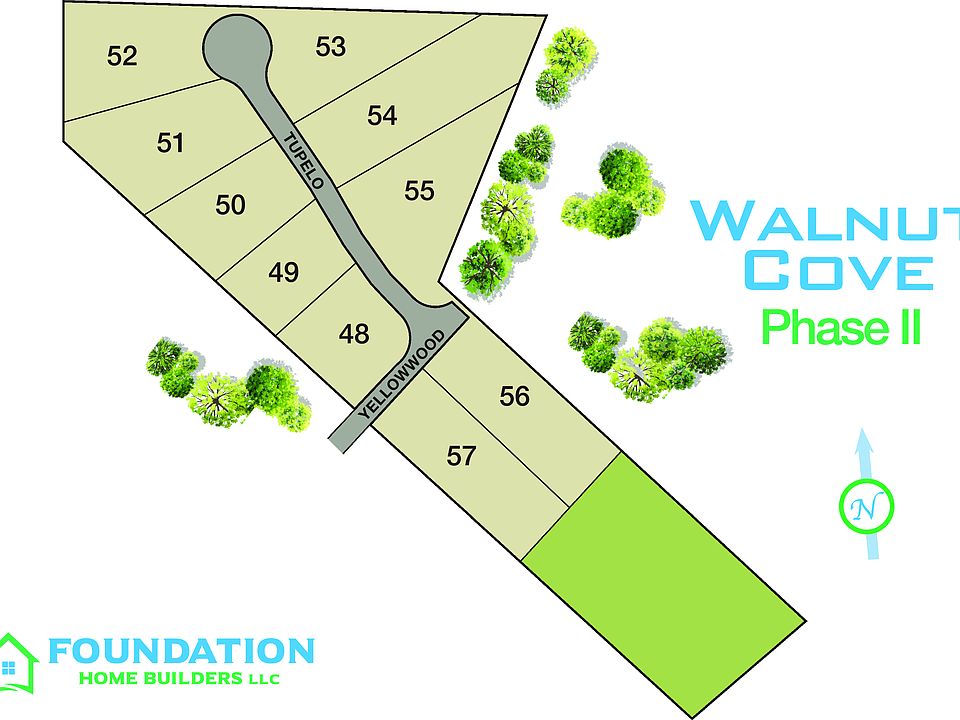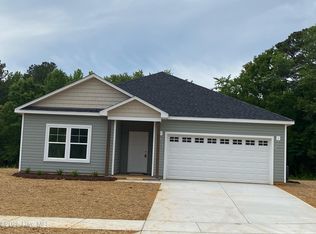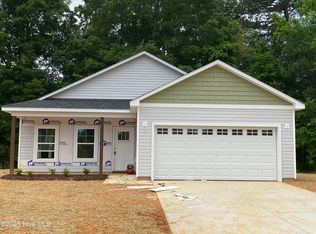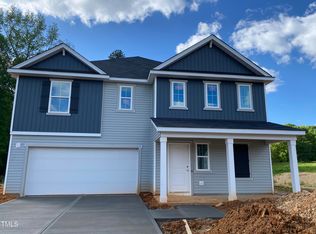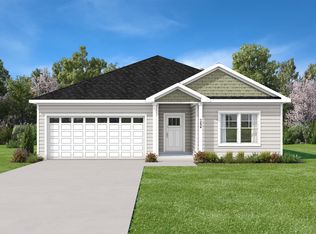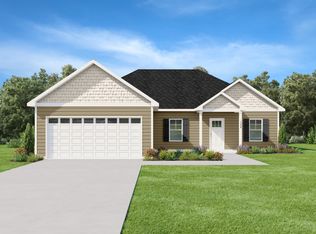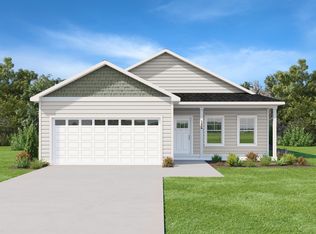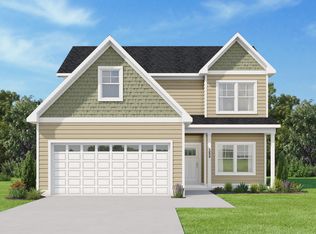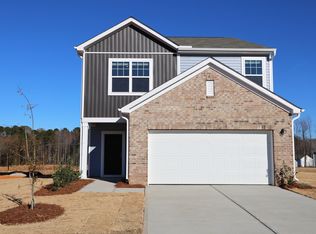160 Tupelo Drive, Spring Hope, NC 27882
What's special
- 204 days |
- 229 |
- 18 |
Zillow last checked: 8 hours ago
Listing updated: December 02, 2025 at 06:29pm
Anthony Bijan Hezar 336-260-4910,
Re/MaxDiamond Realty
Travel times
Facts & features
Interior
Bedrooms & bathrooms
- Bedrooms: 3
- Bathrooms: 3
- Full bathrooms: 2
- 1/2 bathrooms: 1
Rooms
- Room types: Dining Room, Great Room, Master Bedroom, Bedroom 2, Bedroom 3, Laundry
Primary bedroom
- Level: Second
- Dimensions: 14.6 x 12.9
Bedroom 2
- Level: Second
- Dimensions: 10 x 10.7
Bedroom 3
- Level: Second
- Dimensions: 10 x 11.1
Dining room
- Level: Main
- Dimensions: 10 x 10.3
Great room
- Level: Main
- Dimensions: 18.1 x 12.9
Kitchen
- Level: Main
- Dimensions: 10 x 12.9
Laundry
- Level: Second
- Dimensions: 9 x 5.8
Heating
- Electric, Heat Pump
Cooling
- Central Air
Features
- Walk-in Closet(s), Walk-In Closet(s)
- Has fireplace: No
- Fireplace features: None
Interior area
- Total structure area: 1,567
- Total interior livable area: 1,567 sqft
Property
Parking
- Total spaces: 2
- Parking features: Garage Faces Front
- Garage spaces: 2
Features
- Levels: Two
- Stories: 2
- Patio & porch: None
- Fencing: None
Lot
- Size: 8,276.4 Square Feet
- Dimensions: 111.62 x 50 x 111.27
Details
- Parcel number: 356675
- Zoning: Residential
- Special conditions: Standard
Construction
Type & style
- Home type: SingleFamily
- Property subtype: Single Family Residence
Materials
- Vinyl Siding
- Foundation: Slab
- Roof: Architectural Shingle
Condition
- New construction: Yes
- Year built: 2025
Details
- Builder name: Foundation Homebuilders
Utilities & green energy
- Sewer: Public Sewer
- Water: Public
- Utilities for property: Sewer Available, Water Available
Community & HOA
Community
- Subdivision: Walnut Cove
HOA
- Has HOA: Yes
- Amenities included: Maintenance Common Areas, Master Insure
- HOA fee: $540 annually
- HOA name: Walnut Cove Community Association Inc
- HOA phone: 919-848-4911
Location
- Region: Spring Hope
Financial & listing details
- Price per square foot: $175/sqft
- Tax assessed value: $47,890
- Date on market: 5/22/2025
- Cumulative days on market: 204 days
- Listing agreement: Exclusive Right To Sell
- Listing terms: Cash,Conventional,FHA,VA Loan
About the community
Source: Foundation Homebuilders
1 home in this community
Available homes
| Listing | Price | Bed / bath | Status |
|---|---|---|---|
Current home: 160 Tupelo Drive | $273,499 | 3 bed / 3 bath | Available |
Source: Foundation Homebuilders
Contact agent
By pressing Contact agent, you agree that Zillow Group and its affiliates, and may call/text you about your inquiry, which may involve use of automated means and prerecorded/artificial voices. You don't need to consent as a condition of buying any property, goods or services. Message/data rates may apply. You also agree to our Terms of Use. Zillow does not endorse any real estate professionals. We may share information about your recent and future site activity with your agent to help them understand what you're looking for in a home.
Learn how to advertise your homesEstimated market value
$273,600
$260,000 - $287,000
Not available
Price history
| Date | Event | Price |
|---|---|---|
| 12/2/2025 | Price change | $273,499-0.9%$175/sqft |
Source: | ||
| 11/5/2025 | Price change | $275,999+2.8%$176/sqft |
Source: Foundation Homebuilders | ||
| 10/31/2025 | Price change | $268,499-2.7%$171/sqft |
Source: | ||
| 10/27/2025 | Price change | $275,999-2.5%$176/sqft |
Source: | ||
| 9/18/2025 | Price change | $282,999+2.5%$181/sqft |
Source: Foundation Homebuilders | ||
Public tax history
Monthly payment
Neighborhood: 27882
Nearby schools
GreatSchools rating
- 6/10Spring Hope ElementaryGrades: PK-5Distance: 0.3 mi
- 8/10Southern Nash MiddleGrades: 6-8Distance: 5.5 mi
- 4/10Southern Nash HighGrades: 9-12Distance: 7.3 mi
Schools provided by the MLS
- Elementary: Spring Hope
- Middle: Southern Nash
- High: Southern Nash
Source: Hive MLS. This data may not be complete. We recommend contacting the local school district to confirm school assignments for this home.
