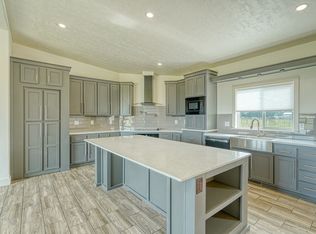Closed
Price Unknown
160 Tronstad Rd, Kalispell, MT 59901
5beds
2,830sqft
Single Family Residence
Built in 1975
6.35 Acres Lot
$881,600 Zestimate®
$--/sqft
$3,248 Estimated rent
Home value
$881,600
$767,000 - $1.01M
$3,248/mo
Zestimate® history
Loading...
Owner options
Explore your selling options
What's special
Situated in a prime location within the Flathead Valley, this 5 Bedroom, 3 Bathroom home offers a unique blend of proximity and privacy. Spanning across 6.35 acres of lush land, the estate boasts a myriad of features including a barn with a hay loft, a chicken coop, and cross-fencing suitable for animals. The grounds are a haven for nature lovers, with an array of mature trees, fruit trees, berry bushes, and ample garden space. This tranquil homestead has been meticulously maintained as an organic farm for over 10 years, underscoring its commitment to sustainability and natural living. The property presents a wealth of opportunities with the possibility of subdividing one or two additional lots. The zoning regulations also permit the construction of another residence or cabin, provided it is smaller in square footage than the main house. With so many options at your disposal, this property is not just a home, but a canvas for your aspirations and dreams. Just 3 minutes from north Kalispell's major shopping area, 10 minutes to Whitefish, and a mere 35 minutes from Glacier National Park, this property ensures easy access to both amenities and natural splendor. The home's enviable position is further enhanced by being only 10 minutes from the airport, 30 minutes from ski hills, and surrounded by abundant recreation and lakes. Call Kyhl Pfankuch (406) 407-7509 or your Real Estate Professional.
Zillow last checked: 8 hours ago
Listing updated: July 10, 2024 at 02:13pm
Listed by:
Kyhl Pfankuch 406-250-9368,
Performance Real Estate, Inc.
Bought with:
Judy G Grambow, RRE-RBS-LIC-70753
Windermere Real Estate Whitefish
Source: MRMLS,MLS#: 30016761
Facts & features
Interior
Bedrooms & bathrooms
- Bedrooms: 5
- Bathrooms: 3
- Full bathrooms: 2
- 3/4 bathrooms: 1
Heating
- Electric, Forced Air, Wood Stove
Appliances
- Included: Dishwasher, Range, Refrigerator
- Laundry: Washer Hookup
Features
- Fireplace, Main Level Primary
- Basement: Daylight,Finished,Walk-Out Access
- Number of fireplaces: 1
Interior area
- Total interior livable area: 2,830 sqft
- Finished area below ground: 1,180
Property
Parking
- Total spaces: 2
- Parking features: RV Access/Parking
- Attached garage spaces: 2
Features
- Levels: One
- Patio & porch: Deck, Patio, Wrap Around
- Exterior features: Fire Pit, Garden
- Fencing: Barbed Wire,Cross Fenced,Electric,Perimeter,Split Rail,Wire
- Has view: Yes
- View description: Mountain(s), Trees/Woods
Lot
- Size: 6.35 Acres
- Features: Garden, Level
- Topography: Level
Details
- Additional structures: Barn(s), Corral(s), Poultry Coop, Stable(s)
- Parcel number: 07407818302550000
- Zoning description: SAG-10
- Special conditions: Standard
- Horses can be raised: Yes
- Horse amenities: Tack Room
Construction
Type & style
- Home type: SingleFamily
- Architectural style: Ranch
- Property subtype: Single Family Residence
Materials
- Wood Siding, Wood Frame
- Foundation: Poured
- Roof: Composition
Condition
- New construction: No
- Year built: 1975
Utilities & green energy
- Sewer: Private Sewer, Septic Tank
- Water: Well
- Utilities for property: Cable Available, Electricity Available, Natural Gas Connected, High Speed Internet Available, Phone Available
Community & neighborhood
Security
- Security features: Smoke Detector(s)
Location
- Region: Kalispell
Other
Other facts
- Listing agreement: Exclusive Agency
- Listing terms: Cash,Conventional,VA Loan
Price history
| Date | Event | Price |
|---|---|---|
| 7/10/2024 | Sold | -- |
Source: | ||
| 1/27/2024 | Price change | $929,000-2.1%$328/sqft |
Source: | ||
| 12/1/2023 | Price change | $949,000-4.6%$335/sqft |
Source: | ||
| 11/1/2023 | Listed for sale | $995,000$352/sqft |
Source: Owner Report a problem | ||
| 9/23/2014 | Sold | -- |
Source: | ||
Public tax history
| Year | Property taxes | Tax assessment |
|---|---|---|
| 2024 | $3,789 +2.8% | $598,400 |
| 2023 | $3,685 +6% | $598,400 +45.5% |
| 2022 | $3,475 | $411,400 |
Find assessor info on the county website
Neighborhood: 59901
Nearby schools
GreatSchools rating
- 7/10Edgerton SchoolGrades: PK-5Distance: 3 mi
- 8/10Kalispell Middle SchoolGrades: 6-8Distance: 3.8 mi
- 5/10Glacier High SchoolGrades: 9-12Distance: 2.5 mi
Schools provided by the listing agent
- District: District No. 5
Source: MRMLS. This data may not be complete. We recommend contacting the local school district to confirm school assignments for this home.
