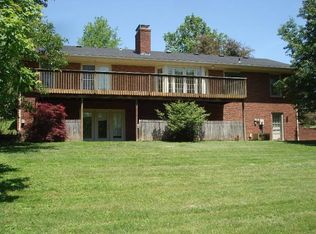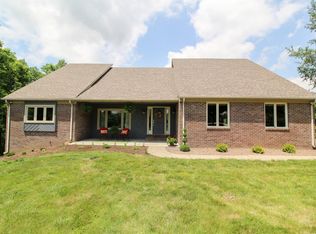Your own 3400+ SQ FT oasis just outside of town and sitting on nearly 1.5 acres with access to Elkhorn Creek. This home is the perfect mix of neighborhood convenience and country peace & privacy. You will appreciate all the finishes and thought put into this wonderful home and floor plan. Spacious Great Room boasts beautiful built-in cabinetry and a brick fireplace. Kitchen is large with granite counters, lots of cabinet space, stainless steel appliances, a pantry, and a separate, formal dining room. Wow - step outside on the fully-covered and screened patio to relax or enjoy guests. Home has a 1st floor bedroom (currently used as office). Upstairs you will find a generously-sized primary bedroom with a private, ensuite bathroom featuring a separate tub and walk-in shower. Home has 2 additional bedrooms upstairs. Fully-finished basement boasts a big rec/bonus room, a 5th bedroom, and a full bathroom - a great set up for guests. You have to see this yard in person - so much space!
This property is off market, which means it's not currently listed for sale or rent on Zillow. This may be different from what's available on other websites or public sources.


