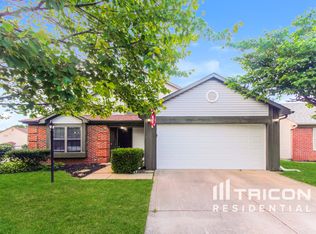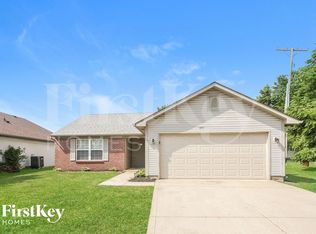Sold
$282,000
160 Tracy Ridge Blvd, New Whiteland, IN 46184
3beds
1,318sqft
Residential, Single Family Residence
Built in 1993
7,840.8 Square Feet Lot
$286,900 Zestimate®
$214/sqft
$1,645 Estimated rent
Home value
$286,900
$255,000 - $321,000
$1,645/mo
Zestimate® history
Loading...
Owner options
Explore your selling options
What's special
Looking for the diamond in the rough? This is it! Home is beautifully updated and ready to move in! In ground pool for this price? Unheard of!! Home features 3 bedrooms with a split floor plan. 2 full baths, updated and spacious! Primary bedroom has large walk in closet, lots of light & cathedral ceilings. Primary en suite bath has a new tub, lots of counter space and a large linen closet! Kitchen has it's own space, but is open to the great room and dining area. So much light in this space! All appliances stay, including the washer & dryer. Super adorable dining area has all the windows. Great room has vaulted ceiling, newer luxury vinyl plank flooring & overlooks the showcase of this home in the backyard! The backyard is a paradise. In ground pool with newer liner, pergola provides some shade and a great space for a cookout & mini barn for all your storage needs! This home is ready for you to move in and make yours!!
Zillow last checked: 8 hours ago
Listing updated: April 17, 2025 at 04:12pm
Listing Provided by:
Lenell Tate 317-840-2754,
Berkshire Hathaway Home,
Tammie Lee Hall
Bought with:
Chris Neff
F.C. Tucker Company
Source: MIBOR as distributed by MLS GRID,MLS#: 22025464
Facts & features
Interior
Bedrooms & bathrooms
- Bedrooms: 3
- Bathrooms: 2
- Full bathrooms: 2
- Main level bathrooms: 2
- Main level bedrooms: 3
Primary bedroom
- Features: Carpet
- Level: Main
- Area: 187 Square Feet
- Dimensions: 17x11
Bedroom 2
- Features: Carpet
- Level: Main
- Area: 144 Square Feet
- Dimensions: 12x12
Bedroom 3
- Features: Carpet
- Level: Main
- Area: 110 Square Feet
- Dimensions: 11x10
Breakfast room
- Features: Vinyl Plank
- Level: Main
- Area: 99 Square Feet
- Dimensions: 11x9
Great room
- Features: Vinyl Plank
- Level: Main
- Area: 255 Square Feet
- Dimensions: 17x15
Kitchen
- Features: Vinyl Plank
- Level: Main
- Area: 117 Square Feet
- Dimensions: 13x9
Heating
- Forced Air, Electric
Appliances
- Included: Electric Cooktop, Dishwasher, Dryer, Electric Water Heater, Microwave, Refrigerator, Washer
- Laundry: Laundry Closet
Features
- Attic Access, Double Vanity, Vaulted Ceiling(s), Entrance Foyer, Ceiling Fan(s), Eat-in Kitchen, Pantry, Smart Thermostat, Walk-In Closet(s)
- Windows: Window Bay Bow, Windows Vinyl, Wood Work Painted
- Has basement: No
- Attic: Access Only
Interior area
- Total structure area: 1,318
- Total interior livable area: 1,318 sqft
Property
Parking
- Total spaces: 2
- Parking features: Attached
- Attached garage spaces: 2
Features
- Levels: One
- Stories: 1
- Patio & porch: Patio
- Pool features: In Ground
- Fencing: Fenced,Fence Full Rear,Privacy
Lot
- Size: 7,840 sqft
- Features: Sidewalks, Storm Sewer, Street Lights
Details
- Additional structures: Barn Storage
- Parcel number: 410516033116000027
- Special conditions: Sales Disclosure On File
- Horse amenities: None
Construction
Type & style
- Home type: SingleFamily
- Architectural style: Ranch
- Property subtype: Residential, Single Family Residence
Materials
- Brick, Vinyl With Brick
- Foundation: Slab
Condition
- New construction: No
- Year built: 1993
Utilities & green energy
- Electric: 200+ Amp Service
- Water: Municipal/City
Community & neighborhood
Location
- Region: New Whiteland
- Subdivision: Tracy Ridge
HOA & financial
HOA
- Has HOA: Yes
- HOA fee: $150 annually
- Services included: Entrance Common, Snow Removal
- Association phone: 317-534-0200
Price history
| Date | Event | Price |
|---|---|---|
| 4/14/2025 | Sold | $282,000+2.5%$214/sqft |
Source: | ||
| 3/8/2025 | Pending sale | $275,000$209/sqft |
Source: | ||
| 3/7/2025 | Listed for sale | $275,000+108.3%$209/sqft |
Source: | ||
| 9/18/2015 | Sold | $132,007+1.5%$100/sqft |
Source: | ||
| 8/27/2015 | Pending sale | $130,000$99/sqft |
Source: Berkshire Hathaway Home #21369500 Report a problem | ||
Public tax history
| Year | Property taxes | Tax assessment |
|---|---|---|
| 2024 | $2,322 +17.9% | $212,500 +0.2% |
| 2023 | $1,969 +9.7% | $212,000 +19.5% |
| 2022 | $1,795 +12.2% | $177,400 +15.3% |
Find assessor info on the county website
Neighborhood: 46184
Nearby schools
GreatSchools rating
- 5/10Break-O-Day Elementary SchoolGrades: K-5Distance: 0.3 mi
- 7/10Clark Pleasant Middle SchoolGrades: 6-8Distance: 2.2 mi
- 5/10Whiteland Community High SchoolGrades: 9-12Distance: 1.3 mi
Schools provided by the listing agent
- Elementary: Break-O-Day Elementary School
- Middle: Clark Pleasant Middle School
- High: Whiteland Community High School
Source: MIBOR as distributed by MLS GRID. This data may not be complete. We recommend contacting the local school district to confirm school assignments for this home.
Get a cash offer in 3 minutes
Find out how much your home could sell for in as little as 3 minutes with a no-obligation cash offer.
Estimated market value$286,900
Get a cash offer in 3 minutes
Find out how much your home could sell for in as little as 3 minutes with a no-obligation cash offer.
Estimated market value
$286,900

