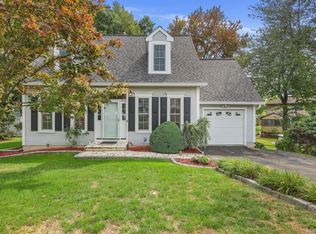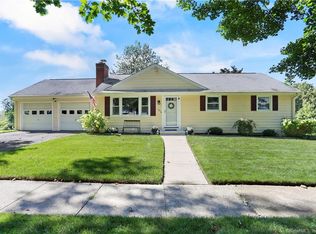Highest and best by Sunday 7/19 at 5pm. Grab a cold glass of lemonade, take a seat on the front porch, and watch the kids ride their bikes in the cul-de-sac. Host a bbq on the backyard patio and invite your friends and family for a dip in the huge inground heated pool, fully fenced in for safety. Send the kids outdoors to play in the private backyard and watch them from the kitchen window as you cook Sunday dinner This home has been well-maintained with a layout carefully designed to maximize space and fun! The mancave in the basement is the perfect spot to watch the game or get in a workout. Working from home? That finished quiet space is perfect for your home office as well. The generously-sized bonus room upstairs makes for the ultimate retreat awaiting your personal touch. Playroom? Den? Reading nook? You decide. With expansive vaulted ceilings, a walk-in closet, and a private bath, you won't want to leave your master bedroom conveniently located down the hall for privacy. This well-maintained home is ready and waiting for you to just unpack - secure the keys to your new home before someone else beats you to it!
This property is off market, which means it's not currently listed for sale or rent on Zillow. This may be different from what's available on other websites or public sources.


