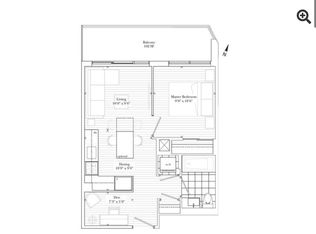Larger 2 Bedroom & 1 Bathroom, Separate Entrance, Separate Laundry with Brand New Washer & Dryer. Fully Renovated Home with New Appliances, Brand New Laminate Throughout. Freshly Painted in a Quiet Family Friendly Neighborhood, Bright, Spacious & Clean Home Close to Highway 401, Shops at Don Mills, All amenities of life and Most Importantly Great School and Walking Trails.
House for rent
C$2,300/mo
160 Three Valleys Dr #C13, Toronto, ON M3A 3B9
2beds
Price may not include required fees and charges.
Singlefamily
Available now
-- Pets
Central air
Ensuite laundry
1 Parking space parking
Natural gas, forced air
What's special
Fully renovated homeNew appliances
- 10 days
- on Zillow |
- -- |
- -- |
Travel times
Prepare for your first home with confidence
Consider a first-time homebuyer savings account designed to grow your down payment with up to a 6% match & 4.15% APY.
Facts & features
Interior
Bedrooms & bathrooms
- Bedrooms: 2
- Bathrooms: 1
- Full bathrooms: 1
Heating
- Natural Gas, Forced Air
Cooling
- Central Air
Appliances
- Laundry: Ensuite
Features
- Has basement: Yes
- Furnished: Yes
Property
Parking
- Total spaces: 1
- Parking features: Private
- Details: Contact manager
Features
- Stories: 2
- Exterior features: Contact manager
Details
- Parcel number: 101150415
Construction
Type & style
- Home type: SingleFamily
- Property subtype: SingleFamily
Materials
- Roof: Asphalt
Community & HOA
Location
- Region: Toronto
Financial & listing details
- Lease term: Contact For Details
Price history
Price history is unavailable.
![[object Object]](https://photos.zillowstatic.com/fp/8f494eaea7328049c27f02ef2b5ffebe-p_i.jpg)
