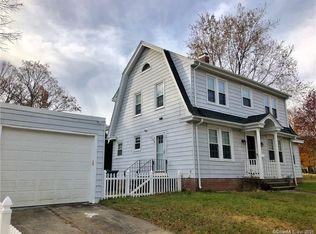Sold for $506,000 on 06/25/24
$506,000
160 Thornton Street, Hamden, CT 06517
3beds
2,694sqft
Single Family Residence
Built in 1938
9,583.2 Square Feet Lot
$545,400 Zestimate®
$188/sqft
$3,025 Estimated rent
Home value
$545,400
$480,000 - $616,000
$3,025/mo
Zestimate® history
Loading...
Owner options
Explore your selling options
What's special
HIGHEST AND BEST 4/29 11AM. Welcome to this charming colonial home nestled in the desirable sidewalk lined neighborhood of Spring Glen! Enter in the front to an expansive living room, adorned with a cozy fireplace that sets the stage for intimate gatherings and cozy evenings at home. Indulge your culinary passions in the renovated kitchen, boasting granite countertops, stainless steel appliances, charming open shelving and plenty of storage space for all your cooking essentials. The adjacent formal dining room offers a sophisticated setting for sharing meals with family and friends. A mudroom area into the side of the house provides a practical entry point, keeping the main living areas clean and organized. A light-filled den off the kitchen serves as a flexible space, perfect for use as a home office, study area, or relaxation zone. Sunlight streams through the windows, illuminating the hardwood flooring that flows throughout the home, creating a warm and inviting ambiance. Situated on a corner lot, this home boasts a fenced-in yard, offering privacy and security for outdoor activities and entertaining. Enjoy additional finished space in both the basement and attic, providing versatility and room to grow. If you're searching for a home that combines the timeless charm of a colonial with modern conveniences and plenty of space to spread out and enjoy life, look no further than this Spring Glen gem! Basement and attic square footage not included in town records (approximately 590 square feet in basement, approximately 360 square feet in attic). Basement remodeled, attic needs work. Sellers preferred closing date is after 6/22/24. Garage is more like storage shed. Room sizes are approximate. Interactive tour available.
Zillow last checked: 8 hours ago
Listing updated: October 01, 2024 at 12:06am
Listed by:
Kelsey L. Oddo 203-848-9156,
Kelsey & Co. Real Estate 203-295-0432
Bought with:
Towanna L. Randall, RES.0807602
Berkshire Hathaway NE Prop.
Source: Smart MLS,MLS#: 24010008
Facts & features
Interior
Bedrooms & bathrooms
- Bedrooms: 3
- Bathrooms: 2
- Full bathrooms: 2
Primary bedroom
- Features: Ceiling Fan(s), Hardwood Floor
- Level: Upper
- Area: 219.45 Square Feet
- Dimensions: 13.3 x 16.5
Bedroom
- Features: Ceiling Fan(s), Hardwood Floor
- Level: Upper
- Area: 176.85 Square Feet
- Dimensions: 13.5 x 13.1
Bedroom
- Features: Hardwood Floor
- Level: Upper
- Area: 128.62 Square Feet
- Dimensions: 10.9 x 11.8
Den
- Level: Lower
- Area: 584.24 Square Feet
- Dimensions: 21.8 x 26.8
Dining room
- Features: Hardwood Floor
- Level: Main
- Area: 154.53 Square Feet
- Dimensions: 10.1 x 15.3
Family room
- Level: Main
- Area: 181.76 Square Feet
- Dimensions: 12.8 x 14.2
Kitchen
- Features: Remodeled, Breakfast Bar, Granite Counters
- Level: Main
- Area: 188.86 Square Feet
- Dimensions: 13.3 x 14.2
Living room
- Features: Fireplace, Hardwood Floor
- Level: Main
- Area: 363.22 Square Feet
- Dimensions: 12.7 x 28.6
Heating
- Hot Water, Radiator, Natural Gas
Cooling
- Ceiling Fan(s), Central Air
Appliances
- Included: Oven/Range, Refrigerator, Dishwasher, Washer, Dryer, Water Heater
- Laundry: Lower Level
Features
- Windows: Thermopane Windows
- Basement: Full,Partially Finished
- Attic: Partially Finished,Walk-up
- Number of fireplaces: 1
Interior area
- Total structure area: 2,694
- Total interior livable area: 2,694 sqft
- Finished area above ground: 2,104
- Finished area below ground: 590
Property
Parking
- Total spaces: 1
- Parking features: Attached
- Attached garage spaces: 1
Features
- Patio & porch: Deck
- Exterior features: Sidewalk, Lighting
Lot
- Size: 9,583 sqft
- Features: Corner Lot, Level, Cleared
Details
- Parcel number: 1138297
- Zoning: R4
Construction
Type & style
- Home type: SingleFamily
- Architectural style: Colonial
- Property subtype: Single Family Residence
Materials
- Vinyl Siding
- Foundation: Concrete Perimeter
- Roof: Asphalt
Condition
- New construction: No
- Year built: 1938
Utilities & green energy
- Sewer: Public Sewer
- Water: Public
Green energy
- Energy efficient items: Windows
Community & neighborhood
Community
- Community features: Basketball Court, Golf, Library, Medical Facilities, Playground, Near Public Transport, Shopping/Mall
Location
- Region: Hamden
- Subdivision: Spring Glen
Price history
| Date | Event | Price |
|---|---|---|
| 6/25/2024 | Sold | $506,000+6.5%$188/sqft |
Source: | ||
| 6/20/2024 | Pending sale | $475,000$176/sqft |
Source: | ||
| 4/26/2024 | Listed for sale | $475,000+21.8%$176/sqft |
Source: | ||
| 6/21/2022 | Sold | $390,000+8.3%$145/sqft |
Source: | ||
| 5/17/2022 | Contingent | $359,999$134/sqft |
Source: | ||
Public tax history
| Year | Property taxes | Tax assessment |
|---|---|---|
| 2025 | $17,410 +44.6% | $335,580 +55% |
| 2024 | $12,040 -2.3% | $216,510 -1% |
| 2023 | $12,329 +1.6% | $218,680 |
Find assessor info on the county website
Neighborhood: 06517
Nearby schools
GreatSchools rating
- 7/10Spring Glen SchoolGrades: K-6Distance: 0.3 mi
- 4/10Hamden Middle SchoolGrades: 7-8Distance: 0.9 mi
- 4/10Hamden High SchoolGrades: 9-12Distance: 0.4 mi
Schools provided by the listing agent
- Elementary: Spring Glen
- Middle: Hamden
- High: Hamden
Source: Smart MLS. This data may not be complete. We recommend contacting the local school district to confirm school assignments for this home.

Get pre-qualified for a loan
At Zillow Home Loans, we can pre-qualify you in as little as 5 minutes with no impact to your credit score.An equal housing lender. NMLS #10287.
Sell for more on Zillow
Get a free Zillow Showcase℠ listing and you could sell for .
$545,400
2% more+ $10,908
With Zillow Showcase(estimated)
$556,308
