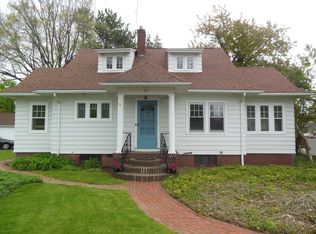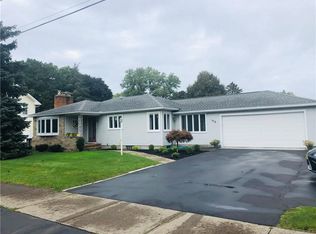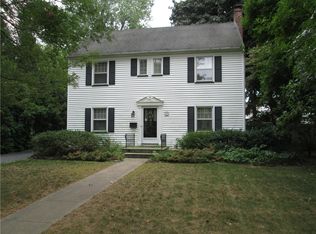The charm and character throughout this house are flawless! Gorgeous natural woodwork, stunning leaded glass, gleaming hardwood floors, crown molding, unique arched entry ways, and a brick fireplace with beautiful mantel & built-in shelves are just some examples of the amazing charm. This home also features a modern fully remodeled bathroom that was done this year! The spacious living room opens to the large formal dining room & flows right into the vaulted rear room that overlooks the tranquil back yard with in-ground pool that has a new pump and new liner. The roof is only 5 years old and the back yard is fully fenced in. The first floor office and the finished attic offer great additional space. This home has it all and then some!
This property is off market, which means it's not currently listed for sale or rent on Zillow. This may be different from what's available on other websites or public sources.


