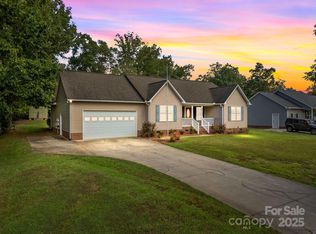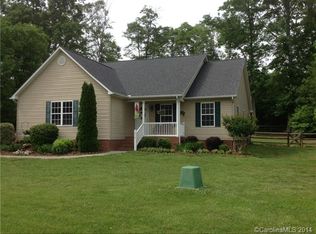Sold for $338,500
$338,500
160 Teague Rd, Salisbury, NC 28146
3beds
1,754sqft
Stick/Site Built, Residential, Single Family Residence
Built in 2004
0.72 Acres Lot
$-- Zestimate®
$--/sqft
$1,734 Estimated rent
Home value
Not available
Estimated sales range
Not available
$1,734/mo
Zestimate® history
Loading...
Owner options
Explore your selling options
What's special
This delightful single-story home is nestled in the highly sought-after East Rowan School District. Offering 3 bedrooms, 2 bathrooms, and 1,754 square feet of living space, it welcomes you with an inviting open floor plan. The living area seamlessly flows into the dining space and recently renovated kitchen, boasting fresh countertops, newly painted cabinetry, and modern appliances. Bamboo flooring adds rustic charm, while a generously sized pantry doubles as storage and a cozy coffee bar. The expansive family room offers versatility as a home office or relaxation space. The oversized primary bedroom features ample closets and an ensuite bathroom with a double vanity. Additional bedrooms provide comfort, and the second bathroom is tastefully remodeled. Outdoor amenities include a covered front porch, rear patio with pergola and firepit, fenced yard, and two storage buildings. Roof and HVAC replace in 2021! Don't miss out—schedule your showing today to experience this exceptional home!
Zillow last checked: 8 hours ago
Listing updated: June 20, 2024 at 08:33am
Listed by:
Teresa Rufty 704-433-2582,
TMR Realty, Inc.
Bought with:
NONMEMBER NONMEMBER
nonmls
Source: Triad MLS,MLS#: 1138808 Originating MLS: Lexington Davidson County Assn of Realtors
Originating MLS: Lexington Davidson County Assn of Realtors
Facts & features
Interior
Bedrooms & bathrooms
- Bedrooms: 3
- Bathrooms: 2
- Full bathrooms: 2
- Main level bathrooms: 2
Primary bedroom
- Level: Main
- Dimensions: 13.42 x 16.58
Bedroom 2
- Level: Main
- Dimensions: 9.92 x 14.5
Bedroom 3
- Level: Main
- Dimensions: 9.92 x 12.92
Den
- Level: Main
- Dimensions: 22.33 x 11.67
Dining room
- Level: Main
- Dimensions: 10 x 8
Kitchen
- Level: Main
- Dimensions: 10.58 x 10.08
Laundry
- Level: Main
Living room
- Level: Main
- Dimensions: 16.08 x 18.58
Heating
- Heat Pump, Electric
Cooling
- Heat Pump
Appliances
- Included: Microwave, Dishwasher, Free-Standing Range, Electric Water Heater
- Laundry: Main Level
Features
- Ceiling Fan(s), Pantry
- Flooring: Carpet, Tile, Vinyl, Wood
- Basement: Crawl Space
- Attic: Pull Down Stairs
- Has fireplace: No
Interior area
- Total structure area: 1,754
- Total interior livable area: 1,754 sqft
- Finished area above ground: 1,754
Property
Parking
- Parking features: Driveway
- Has uncovered spaces: Yes
Features
- Levels: One
- Stories: 1
- Pool features: None
- Fencing: Fenced
Lot
- Size: 0.72 Acres
- Dimensions: 99 x 316 x 99 x 317
Details
- Additional structures: Storage
- Parcel number: 353E185
- Zoning: RS
- Special conditions: Owner Sale
Construction
Type & style
- Home type: SingleFamily
- Property subtype: Stick/Site Built, Residential, Single Family Residence
Materials
- Vinyl Siding
Condition
- Year built: 2004
Utilities & green energy
- Sewer: Septic Tank
- Water: Well
Community & neighborhood
Location
- Region: Salisbury
Other
Other facts
- Listing agreement: Exclusive Right To Sell
- Listing terms: Cash,Conventional,FHA,USDA Loan,VA Loan
Price history
| Date | Event | Price |
|---|---|---|
| 6/20/2024 | Sold | $338,500 |
Source: | ||
| 5/1/2024 | Pending sale | $338,500 |
Source: | ||
| 4/26/2024 | Listed for sale | $338,500 |
Source: | ||
| 4/15/2024 | Pending sale | $338,500 |
Source: | ||
| 4/10/2024 | Listed for sale | $338,500+147.1%$193/sqft |
Source: | ||
Public tax history
| Year | Property taxes | Tax assessment |
|---|---|---|
| 2025 | $1,670 +12.4% | $235,198 +7.6% |
| 2024 | $1,486 +1.4% | $218,657 |
| 2023 | $1,465 +38.4% | $218,657 +54.4% |
Find assessor info on the county website
Neighborhood: 28146
Nearby schools
GreatSchools rating
- 6/10Granite Quarry Elementary SchoolGrades: PK-5Distance: 1 mi
- 1/10Charles C Erwin Middle SchoolGrades: 6-8Distance: 0.9 mi
- 4/10East Rowan High SchoolGrades: 9-12Distance: 1 mi
Schools provided by the listing agent
- Elementary: Granite Quarry
- Middle: Charles C. Erwin
- High: East Rowan
Source: Triad MLS. This data may not be complete. We recommend contacting the local school district to confirm school assignments for this home.
Get pre-qualified for a loan
At Zillow Home Loans, we can pre-qualify you in as little as 5 minutes with no impact to your credit score.An equal housing lender. NMLS #10287.

