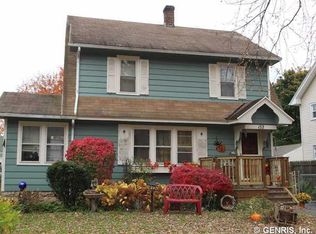Closed
$286,000
160 Sylvan Rd, Rochester, NY 14618
4beds
1,423sqft
Single Family Residence
Built in 1930
6,534 Square Feet Lot
$335,300 Zestimate®
$201/sqft
$2,343 Estimated rent
Home value
$335,300
$315,000 - $359,000
$2,343/mo
Zestimate® history
Loading...
Owner options
Explore your selling options
What's special
Don’t miss visiting this sunny 3 bedroom, plus a 4th in the attic, colonial style home in the popular Rose Lawn neighborhood, known for its small parks scattered throughout, and an easy walk down the street to connect with the Town of Brighton Library and Town swimming pool. There are professionally finished hardwood floors and replacement windows throughout, and laundry chute. Enjoy the living room with the charming fireplace wall that includes an original bookshelf with leaded glass windows and the archway into the nice sized dining room. Behind the living room is the den/office, flooded with sunshine. The kitchen has a bay window behind the sink and new refrigerator. Upstairs are 3 large sized bedrooms with another room in the full-sized attic, adding extra square footage to the living space. The backyard is a nice size for the neighborhood. An extra bonus is the oversized 2.5 car garage with new door and opener. The location is ideal, within easy walking distance to 12 Corners, schools, downtown Rochester, the University of Rochester, Highland Park and more! This charming home is ready to move in! Delayed negotiations. Offers reviewed Tuesday, August 1 at 12 p.m.
Zillow last checked: 8 hours ago
Listing updated: September 25, 2023 at 06:08am
Listed by:
Susan E. Ververs 585-503-9032,
Howard Hanna
Bought with:
Tiffany A. Hilbert, 10401295229
Keller Williams Realty Greater Rochester
Source: NYSAMLSs,MLS#: R1487115 Originating MLS: Rochester
Originating MLS: Rochester
Facts & features
Interior
Bedrooms & bathrooms
- Bedrooms: 4
- Bathrooms: 1
- Full bathrooms: 1
Heating
- Gas, Forced Air
Cooling
- Central Air
Appliances
- Included: Dryer, Dishwasher, Electric Oven, Electric Range, Gas Water Heater, Refrigerator, Washer
- Laundry: In Basement
Features
- Attic, Den, Separate/Formal Dining Room, Entrance Foyer, Separate/Formal Living Room, Programmable Thermostat
- Flooring: Hardwood, Varies, Vinyl
- Windows: Thermal Windows
- Basement: Full
- Number of fireplaces: 1
Interior area
- Total structure area: 1,423
- Total interior livable area: 1,423 sqft
Property
Parking
- Total spaces: 2.5
- Parking features: Detached, Electricity, Garage, Driveway, Garage Door Opener
- Garage spaces: 2.5
Features
- Levels: Two
- Stories: 2
- Patio & porch: Open, Porch
- Exterior features: Blacktop Driveway
Lot
- Size: 6,534 sqft
- Dimensions: 50 x 130
- Features: Near Public Transit, Residential Lot
Details
- Parcel number: 2620001370500006066000
- Special conditions: Standard
Construction
Type & style
- Home type: SingleFamily
- Architectural style: Colonial
- Property subtype: Single Family Residence
Materials
- Vinyl Siding, Copper Plumbing
- Foundation: Block
- Roof: Asphalt
Condition
- Resale
- Year built: 1930
Utilities & green energy
- Electric: Circuit Breakers
- Sewer: Connected
- Water: Connected, Public
- Utilities for property: Cable Available, High Speed Internet Available, Sewer Connected, Water Connected
Green energy
- Energy efficient items: Windows
Community & neighborhood
Location
- Region: Rochester
- Subdivision: Rose Lawn
Other
Other facts
- Listing terms: Cash,Conventional,FHA,VA Loan
Price history
| Date | Event | Price |
|---|---|---|
| 9/1/2023 | Sold | $286,000+50.6%$201/sqft |
Source: | ||
| 8/2/2023 | Pending sale | $189,900$133/sqft |
Source: | ||
| 7/27/2023 | Listed for sale | $189,900$133/sqft |
Source: | ||
Public tax history
| Year | Property taxes | Tax assessment |
|---|---|---|
| 2024 | -- | $168,600 |
| 2023 | -- | $168,600 |
| 2022 | -- | $168,600 |
Find assessor info on the county website
Neighborhood: 14618
Nearby schools
GreatSchools rating
- NACouncil Rock Primary SchoolGrades: K-2Distance: 1.2 mi
- 7/10Twelve Corners Middle SchoolGrades: 6-8Distance: 0.6 mi
- 8/10Brighton High SchoolGrades: 9-12Distance: 0.7 mi
Schools provided by the listing agent
- Elementary: French Road Elementary
- Middle: Twelve Corners Middle
- High: Brighton High
- District: Brighton
Source: NYSAMLSs. This data may not be complete. We recommend contacting the local school district to confirm school assignments for this home.
