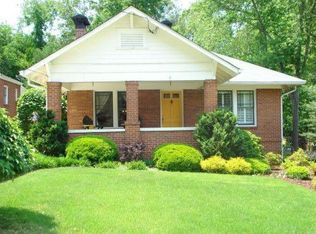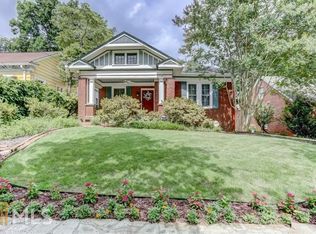Coveted Great Lakes neighborhood in City of Decatur. Charming bungalow boasting 5 bedrooms and 3 full baths contains everything on your list. Spacious master on main features ensuite and sitting room with beautiful exposed brick detail. Two additional bedrooms are located on the main level with one flexing as a den should you choose. Upstairs loft contains 2 bonus size bedrooms, full bath with dual vanity sinks and ample closet space. Eat-in kitchen with keeping room has original built-in butler's pantry, ironing board and features a Big Chill refrigerator to complete the look. Formal living room, dining room and basement with additional storage, checks off all remaining boxes on your inside list. Fenced in backyard and 2 car garage with workshop or ready to finish studio space overhead completes your outside list. New roof 2017. New standby generator 2018. New water line 2020. Owner holds GA Broker's License #287861.
This property is off market, which means it's not currently listed for sale or rent on Zillow. This may be different from what's available on other websites or public sources.

