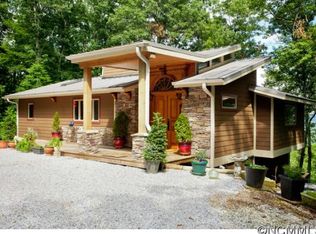Come and be a part of the Swiss Pine Lake Community! This home sits back off the road for your privacy. Open living and dining area with Velux skylight. Back balconies off of living and main bedroom in between a wonderful 20' x 16' screened porch. Living room has woodstove to take the chill off. Galley kitchen has all the appliances for the cook in the family. The screened porch has tile floors and the walls are insulated so if, at a later date, you could replace the screens with glass. Basement has two bedrooms, family room, bath, laundry hook-up and a wonderful studio for that artist in your life. Both levels have closets galore, for clothes or pantry items. Garage with space for workshop and extra storage adjacent to the garage. Lots of parking for friends and family. Walking trails, picnic pavilion and the lake are yours to use. Come and be a part of the community!
This property is off market, which means it's not currently listed for sale or rent on Zillow. This may be different from what's available on other websites or public sources.
