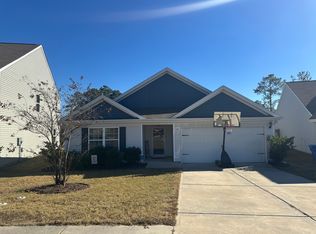Enjoy the benefits of new construction without the wait for build time! This incredible home offers a stunning kitchen and open floor plan. Included in the kitchen are energy-efficient Whirlpool® appliances, granite countertops, recessed lighting and a sprawling island. You'll enjoy plenty of storage room with gorgeous wood cabinets and a walk-in pantry! The spacious master suite offers a beautiful bedroom with natural light, private bath with garden tub and separate shower and a walk-in closet. Stock photos are used and therefore photo shown may not be for this specific property.
This property is off market, which means it's not currently listed for sale or rent on Zillow. This may be different from what's available on other websites or public sources.
