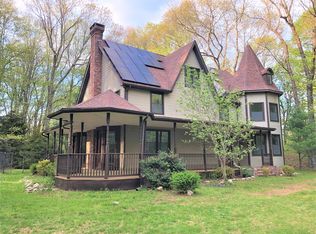Architectural masterpiece! Warm and inviting custom crafted one owner home displaying the finest attention to detail in it's construction and finishes. Prime end of the cul-de-sac location abutting Cockaponsett State Forest offering privacy and endless trails to walk right out your back door. This gracious home affords easy and enjoyable living with it's exceptional floor plan. On the first floor there is a luxurious kitchen loaded with cabinetry that opens to the large family room that then turn flows to the heated 4 season light filled sun porch which faces south and overlooks the park like grounds. Additionally there is a formal living room as well as a sunny and inviting formal dining room. Upstairs are 4 bedrooms, the Master Suite boasting a newly remodeled bathroom with vaulted ceilings and skylight, also facing south to capture the morning sun. The lower level has an enormous 2nd family room which does not feel like a basement room at all as it has plenty of windows and a door that walks out to a stone patio with a fire pit. The outdoor living space is quite generous as in addition to the patio there are two multi level decks which offer incredible views of the large, private, tree ringed back yard. There is a small fenced garden area for flowers, a work shed, and a small boulder filled natural area in the front to break up the expansive yard. This home and property is designed to impress!
This property is off market, which means it's not currently listed for sale or rent on Zillow. This may be different from what's available on other websites or public sources.
