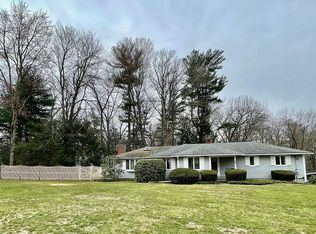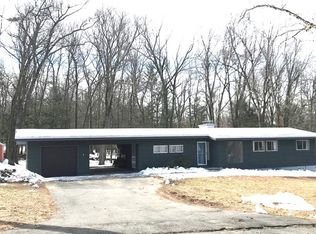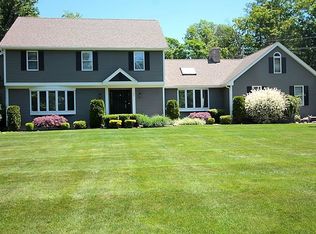Sold for $620,000
$620,000
160 Stonehill Rd, East Longmeadow, MA 01028
4beds
2,572sqft
Single Family Residence
Built in 1990
0.92 Acres Lot
$663,400 Zestimate®
$241/sqft
$3,352 Estimated rent
Home value
$663,400
$617,000 - $710,000
$3,352/mo
Zestimate® history
Loading...
Owner options
Explore your selling options
What's special
Welcome to a spectacular opportunity in one of East Longmeadow's most prestigious neighborhoods! Abundant privacy & surrounding woods offer comfort & quiet you will enjoy. Step inside to be greeted by exquisite sapele hardwood floors w/ walnut inlays, setting the tone for elegance throughout. The kitchen, adorned w/ shaker style maple cabinetry & granite countertops, features a spacious two-tier island perfect for gatherings. Impeccable trim details, including large paneled columns & crown molding, adorn the main level. The sunlit cathedral ceiling sunroom seamlessly connects to the outside deck, creating a perfect space for relaxation. Retreat to the primary master suite boasting a masonry fireplace, expansive bath, & walk-in closet. With red oak hardwood floors in every bedroom, comfort & style are assured. The basement, w/ a walk-out feature & additional kitchen, offers endless possibilities for entertainment & leisure. Don't miss out on this exceptional home!
Zillow last checked: 8 hours ago
Listing updated: June 14, 2024 at 01:18pm
Listed by:
Richard McCullough Jr. 413-531-5557,
Keller Williams Realty 413-565-5478
Bought with:
Brian Sears
Lamacchia Realty, Inc.
Source: MLS PIN,MLS#: 73222716
Facts & features
Interior
Bedrooms & bathrooms
- Bedrooms: 4
- Bathrooms: 3
- Full bathrooms: 3
- Main level bathrooms: 1
Primary bedroom
- Features: Flooring - Hardwood
- Level: Second
- Area: 204
- Dimensions: 17 x 12
Bedroom 2
- Features: Flooring - Hardwood
- Level: Second
- Area: 120
- Dimensions: 12 x 10
Bedroom 3
- Features: Flooring - Hardwood
- Level: Second
- Area: 120
- Dimensions: 12 x 10
Bedroom 4
- Features: Flooring - Hardwood
- Level: Second
- Area: 120
- Dimensions: 12 x 10
Bathroom 1
- Features: Bathroom - 3/4, Bathroom - With Shower Stall, Dryer Hookup - Gas, Washer Hookup
- Level: Main,First
- Area: 63
- Dimensions: 9 x 7
Bathroom 2
- Features: Bathroom - Full, Bathroom - With Shower Stall, Walk-In Closet(s), Flooring - Stone/Ceramic Tile, Jacuzzi / Whirlpool Soaking Tub, Bidet
- Level: Second
- Area: 120
- Dimensions: 12 x 10
Bathroom 3
- Features: Bathroom - With Tub & Shower, Flooring - Stone/Ceramic Tile
- Level: Second
- Area: 63
- Dimensions: 9 x 7
Dining room
- Features: Flooring - Hardwood, Recessed Lighting
- Level: Main,First
- Area: 255
- Dimensions: 17 x 15
Family room
- Features: Flooring - Hardwood, French Doors, Cable Hookup, Recessed Lighting, Pocket Door
- Level: Main,First
- Area: 264
- Dimensions: 22 x 12
Kitchen
- Features: Flooring - Stone/Ceramic Tile, Countertops - Stone/Granite/Solid, French Doors, Kitchen Island, Open Floorplan, Recessed Lighting, Remodeled, Stainless Steel Appliances, Gas Stove, Lighting - Pendant, Crown Molding
- Level: Main,First
- Area: 360
- Dimensions: 24 x 15
Office
- Features: Flooring - Hardwood, Pocket Door
- Level: Main
- Area: 108
- Dimensions: 12 x 9
Heating
- Forced Air, Natural Gas
Cooling
- Central Air
Appliances
- Laundry: First Floor, Gas Dryer Hookup, Washer Hookup
Features
- Recessed Lighting, Wainscoting, Cathedral Ceiling(s), Ceiling Fan(s), Mud Room, Foyer, Office, Sun Room, Finish - Sheetrock, Wired for Sound, Internet Available - Broadband
- Flooring: Tile, Hardwood, Flooring - Stone/Ceramic Tile, Flooring - Hardwood
- Doors: Pocket Door, French Doors, Insulated Doors, Storm Door(s)
- Windows: Insulated Windows
- Basement: Full,Partially Finished,Walk-Out Access,Interior Entry,Concrete
- Number of fireplaces: 2
- Fireplace features: Dining Room
Interior area
- Total structure area: 2,572
- Total interior livable area: 2,572 sqft
Property
Parking
- Total spaces: 10
- Parking features: Attached, Garage Door Opener, Garage Faces Side, Paved Drive, Paved
- Attached garage spaces: 2
- Uncovered spaces: 8
Features
- Patio & porch: Screened, Deck - Wood, Patio
- Exterior features: Porch - Screened, Deck - Wood, Patio, Rain Gutters, Sprinkler System
Lot
- Size: 0.92 Acres
Details
- Parcel number: M:0063 B:0027 L:0001,3660330
- Zoning: RAA
Construction
Type & style
- Home type: SingleFamily
- Architectural style: Colonial
- Property subtype: Single Family Residence
Materials
- Frame, Conventional (2x4-2x6)
- Foundation: Concrete Perimeter
- Roof: Shingle
Condition
- Year built: 1990
Utilities & green energy
- Electric: Circuit Breakers, 200+ Amp Service
- Sewer: Public Sewer
- Water: Public, Private
- Utilities for property: for Gas Range, for Electric Range, for Gas Dryer, Washer Hookup, Icemaker Connection
Community & neighborhood
Community
- Community features: Shopping, Tennis Court(s), Park, Walk/Jog Trails, Golf, Medical Facility, Bike Path, House of Worship, Public School
Location
- Region: East Longmeadow
Other
Other facts
- Listing terms: Contract
- Road surface type: Paved
Price history
| Date | Event | Price |
|---|---|---|
| 6/14/2024 | Sold | $620,000-3.1%$241/sqft |
Source: MLS PIN #73222716 Report a problem | ||
| 4/18/2024 | Contingent | $639,900$249/sqft |
Source: MLS PIN #73222716 Report a problem | ||
| 4/11/2024 | Listed for sale | $639,900+123.4%$249/sqft |
Source: MLS PIN #73222716 Report a problem | ||
| 6/11/1993 | Sold | $286,500$111/sqft |
Source: Public Record Report a problem | ||
Public tax history
| Year | Property taxes | Tax assessment |
|---|---|---|
| 2025 | $10,713 +6.5% | $579,700 +6.8% |
| 2024 | $10,062 +4.2% | $542,700 +7.9% |
| 2023 | $9,654 +0.8% | $502,800 +6.5% |
Find assessor info on the county website
Neighborhood: 01028
Nearby schools
GreatSchools rating
- 5/10Mountain View Elementary SchoolGrades: 3-5Distance: 0.7 mi
- 6/10Birchland Park Middle SchoolGrades: 6-8Distance: 1.5 mi
- 9/10East Longmeadow High SchoolGrades: 9-12Distance: 2.2 mi
Schools provided by the listing agent
- Elementary: Mountainview
- Middle: Birchland Park
- High: East Longmeadow
Source: MLS PIN. This data may not be complete. We recommend contacting the local school district to confirm school assignments for this home.

Get pre-qualified for a loan
At Zillow Home Loans, we can pre-qualify you in as little as 5 minutes with no impact to your credit score.An equal housing lender. NMLS #10287.


