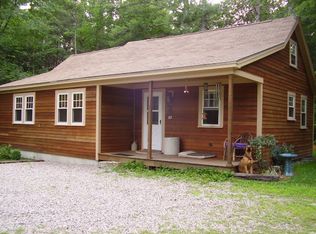Closed
Listed by:
Patrick Hourihane,
Century 21 NE Group 603-332-9500
Bought with: Carey Giampa, LLC/Rye
$237,000
160 Stoneham Road, Wakefield, NH 03872
2beds
768sqft
Ranch
Built in 1920
0.27 Acres Lot
$272,700 Zestimate®
$309/sqft
$2,041 Estimated rent
Home value
$272,700
$256,000 - $289,000
$2,041/mo
Zestimate® history
Loading...
Owner options
Explore your selling options
What's special
Charming single-family home or ideal getaway retreat! Renovated from the studs in approximately 6 years ago, this property features an inviting kitchen with stainless appliances, updated cabinets, and LVT flooring. The exterior boasts durable vinyl siding and a metal roof. Enjoy a spacious deck overlooking the serene backyard. Washer and dryer hookups conveniently located in the bathroom. Close proximity to lakes, hiking trails, snowmobiling routes, public boat access, skiing, and more! Embrace the abundant recreational opportunities this area has to offer. Showings start on Saturday, 1/20.
Zillow last checked: 8 hours ago
Listing updated: February 21, 2024 at 06:40am
Listed by:
Patrick Hourihane,
Century 21 NE Group 603-332-9500
Bought with:
Carey Giampa, LLC/Rye
Source: PrimeMLS,MLS#: 4982316
Facts & features
Interior
Bedrooms & bathrooms
- Bedrooms: 2
- Bathrooms: 1
- 3/4 bathrooms: 1
Heating
- Propane, Forced Air
Cooling
- None
Appliances
- Included: Electric Water Heater
Features
- Flooring: Laminate, Wood
- Basement: Bulkhead,Concrete,Crawl Space,Other,Unfinished,Exterior Entry,Walk-Out Access
Interior area
- Total structure area: 768
- Total interior livable area: 768 sqft
- Finished area above ground: 768
- Finished area below ground: 0
Property
Parking
- Total spaces: 6
- Parking features: Gravel, Parking Spaces 6+
Features
- Levels: One
- Stories: 1
- Exterior features: Deck
- Frontage length: Road frontage: 156
Lot
- Size: 0.27 Acres
- Features: Level
Details
- Parcel number: WKFDM00118B008000L000000
- Zoning description: Res3
Construction
Type & style
- Home type: SingleFamily
- Architectural style: Ranch
- Property subtype: Ranch
Materials
- Wood Frame, Vinyl Siding
- Foundation: Block
- Roof: Metal
Condition
- New construction: No
- Year built: 1920
Utilities & green energy
- Electric: Circuit Breakers
- Sewer: Septic Tank
- Utilities for property: Cable Available, Propane
Community & neighborhood
Location
- Region: Sanbornville
Other
Other facts
- Road surface type: Paved
Price history
| Date | Event | Price |
|---|---|---|
| 2/21/2024 | Sold | $237,000+10.3%$309/sqft |
Source: | ||
| 1/23/2024 | Contingent | $214,900$280/sqft |
Source: | ||
| 1/15/2024 | Listed for sale | $214,900+29%$280/sqft |
Source: | ||
| 8/28/2020 | Sold | $166,600+1%$217/sqft |
Source: | ||
| 7/8/2020 | Listed for sale | $164,900+288%$215/sqft |
Source: Coco Early Amesbury Office #4815297 Report a problem | ||
Public tax history
| Year | Property taxes | Tax assessment |
|---|---|---|
| 2024 | $1,721 +9.1% | $228,800 -0.7% |
| 2023 | $1,578 +2.3% | $230,300 +82.9% |
| 2022 | $1,542 +34.1% | $125,900 +35.5% |
Find assessor info on the county website
Neighborhood: 03872
Nearby schools
GreatSchools rating
- 3/10Paul Elementary SchoolGrades: PK-8Distance: 3.3 mi

Get pre-qualified for a loan
At Zillow Home Loans, we can pre-qualify you in as little as 5 minutes with no impact to your credit score.An equal housing lender. NMLS #10287.
