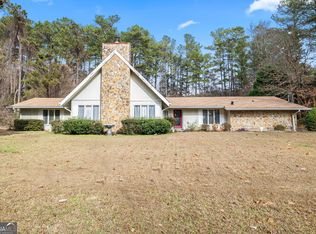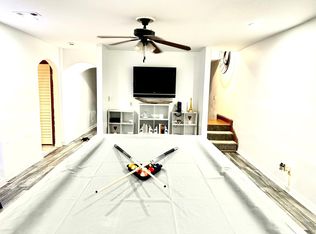This private estate sits on a 5+ acre lot! Some TLC will bring this beauty back to it's original glory! Home is 4 sides brick. Spacious bedrooms w/ lots of natural light & includes wrap around driveway, back deck, pool w/ Jacuzzi, & separately metered lighted tennis court. Perfect home for the entertainer! Basement has full in-law suite w/ full bathroom. So much potential! Sold AS IS! Won't last!
This property is off market, which means it's not currently listed for sale or rent on Zillow. This may be different from what's available on other websites or public sources.

