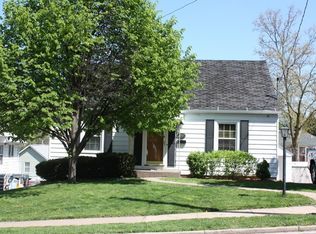Sold for $275,000
$275,000
160 State St, Dubuque, IA 52003
4beds
2,114sqft
SINGLE FAMILY - DETACHED
Built in 1942
6,098.4 Square Feet Lot
$300,400 Zestimate®
$130/sqft
$2,635 Estimated rent
Home value
$300,400
$285,000 - $318,000
$2,635/mo
Zestimate® history
Loading...
Owner options
Explore your selling options
What's special
Location! Location! Location! New listing on the market in the highly coveted area of South Grandview in beautiful Dubuque Iowa! You will not want to miss this meticulously kept home located on a nice quiet street right in the middle of Dubuque! This home has been totally remodeled over the years and features four bedrooms, four(!) bathrooms, updated kitchen with tile backsplash, stainless steel appliances, two fireplaces, massive master bedroom with master bath and walk-in tile shower, and over 2,100 square feet of finished living space—and that’s just naming a few! Head out to the backyard and enjoy a nice quiet evening on the two-tier deck perfect for entertaining to go along with a built-in hot tub! Schools, shopping, restaurants, golfing, and the beautiful Mississippi River are all within a 5-10 minute drive of this home! Listing agent is related to sellers.
Zillow last checked: 8 hours ago
Listing updated: August 22, 2023 at 11:05am
Listed by:
Steve Ruff cell:563-599-6323,
Ruhl & Ruhl Realtors
Bought with:
Susan Swift
Ruhl & Ruhl Realtors
Source: East Central Iowa AOR,MLS#: 147565
Facts & features
Interior
Bedrooms & bathrooms
- Bedrooms: 4
- Bathrooms: 4
- Full bathrooms: 2
- 1/2 bathrooms: 2
- Main level bathrooms: 1
Bedroom 1
- Level: Upper
- Area: 288.75
- Dimensions: 16.5 x 17.5
Bedroom 2
- Level: Upper
- Area: 99
- Dimensions: 9 x 11
Bedroom 3
- Level: Upper
- Area: 132.25
- Dimensions: 11.5 x 11.5
Bedroom 4
- Level: Upper
- Area: 128.25
- Dimensions: 9.5 x 13.5
Dining room
- Level: Main
- Area: 95
- Dimensions: 9.5 x 10
Family room
- Level: Main
- Area: 315
- Dimensions: 17.5 x 18
Kitchen
- Level: Main
- Area: 147
- Dimensions: 10.5 x 14
Living room
- Level: Main
- Area: 192.5
- Dimensions: 11 x 17.5
Heating
- Forced Air
Cooling
- Central Air, Window Unit(s)
Appliances
- Included: Refrigerator, Range/Oven, Dishwasher, Microwave, Washer, Dryer
- Laundry: Lower Level
Features
- Windows: Window Treatments
- Basement: Full
- Number of fireplaces: 2
- Fireplace features: Bedroom, Family Room Up, Two
Interior area
- Total structure area: 2,114
- Total interior livable area: 2,114 sqft
- Finished area above ground: 1,677
Property
Parking
- Total spaces: 1
- Parking features: Attached - 1
- Attached garage spaces: 1
- Details: Garage Feature: Electricity, Floor Drain
Features
- Levels: Two
- Stories: 2
- Patio & porch: Patio, Deck, Porch
- Exterior features: Walkout
- Has spa: Yes
- Spa features: Heated
Lot
- Size: 6,098 sqft
- Dimensions: 50 x 118
Details
- Additional structures: Shed(s)
- Parcel number: 1025356010
- Zoning: Residential
Construction
Type & style
- Home type: SingleFamily
- Property subtype: SINGLE FAMILY - DETACHED
Materials
- Vinyl Siding, Blue Siding
- Foundation: Concrete Perimeter
- Roof: Asp/Composite Shngl
Condition
- New construction: No
- Year built: 1942
Utilities & green energy
- Gas: Gas
- Sewer: Public Sewer
- Water: Public
Community & neighborhood
Community
- Community features: Sidewalks
Location
- Region: Dubuque
Other
Other facts
- Listing terms: Cash,Financing
Price history
| Date | Event | Price |
|---|---|---|
| 8/22/2023 | Sold | $275,000-1.8%$130/sqft |
Source: | ||
| 7/24/2023 | Pending sale | $279,900$132/sqft |
Source: | ||
| 7/17/2023 | Listed for sale | $279,900$132/sqft |
Source: | ||
Public tax history
| Year | Property taxes | Tax assessment |
|---|---|---|
| 2024 | $2,804 -5.3% | $229,900 +8.8% |
| 2023 | $2,962 +4.4% | $211,300 +17% |
| 2022 | $2,838 +7.5% | $180,610 |
Find assessor info on the county website
Neighborhood: 52003
Nearby schools
GreatSchools rating
- 9/10Bryant Elementary SchoolGrades: PK-5Distance: 0.2 mi
- 5/10George Washington Middle SchoolGrades: 6-8Distance: 0.6 mi
- 4/10Dubuque Senior High SchoolGrades: 9-12Distance: 1.5 mi
Schools provided by the listing agent
- Elementary: Bryant
- Middle: Washington Jr High
- High: Dubuque Senior
Source: East Central Iowa AOR. This data may not be complete. We recommend contacting the local school district to confirm school assignments for this home.
Get pre-qualified for a loan
At Zillow Home Loans, we can pre-qualify you in as little as 5 minutes with no impact to your credit score.An equal housing lender. NMLS #10287.
