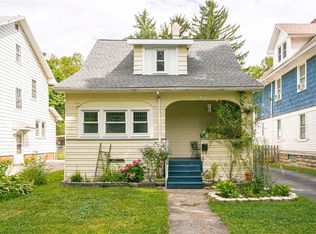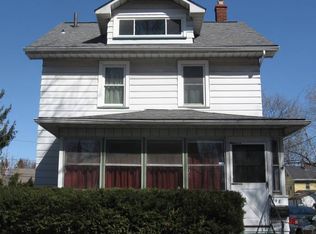Closed
$170,000
160 Springfield Ave, Rochester, NY 14609
3beds
1,374sqft
Single Family Residence
Built in 1924
4,791.6 Square Feet Lot
$200,400 Zestimate®
$124/sqft
$1,869 Estimated rent
Maximize your home sale
Get more eyes on your listing so you can sell faster and for more.
Home value
$200,400
$188,000 - $214,000
$1,869/mo
Zestimate® history
Loading...
Owner options
Explore your selling options
What's special
Welcome home to this beautifully renovated 3 Bedroom, 1 1/2 bath home! Completely updated kitchen with white cabinetry, modern glass backsplash, tiled floor & new dishwasher. Additional TV/great room adds 224 sq ft of extra living / entertaining space with powder room (permitted), new carpet. Enjoy the brand new full bath on the 2nd floor along with 3 good size bedrooms. Refinished Hardwood floors on both 1st & 2nd floor. Entire home has been freshly painted! New light fixtures. Updated electrical panel, new pex plumbing. New doors & windows. Roof approx 4 years. Don't let this one pass you by. Negotiations take place Monday Jan 23 @ 12noon.
Zillow last checked: 8 hours ago
Listing updated: March 24, 2023 at 03:19pm
Listed by:
Carol L. Yancey 585-381-0502,
Howard Hanna
Bought with:
Jennifer Vernetti, 10401348538
Keller Williams Realty Greater Rochester
Dawn V. Nowak, 10401277497
Keller Williams Realty Greater Rochester
Source: NYSAMLSs,MLS#: R1450795 Originating MLS: Rochester
Originating MLS: Rochester
Facts & features
Interior
Bedrooms & bathrooms
- Bedrooms: 3
- Bathrooms: 2
- Full bathrooms: 1
- 1/2 bathrooms: 1
- Main level bathrooms: 1
Heating
- Gas, Forced Air
Appliances
- Included: Dishwasher, Electric Oven, Electric Range, Refrigerator, Tankless Water Heater
- Laundry: In Basement
Features
- Separate/Formal Dining Room, Separate/Formal Living Room, Living/Dining Room, Pantry
- Flooring: Carpet, Hardwood, Laminate, Tile, Varies
- Basement: Full
- Has fireplace: No
Interior area
- Total structure area: 1,374
- Total interior livable area: 1,374 sqft
Property
Parking
- Parking features: Carport
- Has carport: Yes
Features
- Patio & porch: Enclosed, Porch
- Exterior features: Blacktop Driveway, Fence
- Fencing: Partial
Lot
- Size: 4,791 sqft
- Dimensions: 40 x 118
- Features: Near Public Transit, Rectangular, Rectangular Lot, Residential Lot
Details
- Additional structures: Shed(s), Storage
- Parcel number: 26140010722000020530000000
- Special conditions: Standard
Construction
Type & style
- Home type: SingleFamily
- Architectural style: Colonial
- Property subtype: Single Family Residence
Materials
- Aluminum Siding, Steel Siding, PEX Plumbing
- Foundation: Block
- Roof: Asphalt
Condition
- Resale
- Year built: 1924
Utilities & green energy
- Sewer: Connected
- Water: Connected, Public
- Utilities for property: Cable Available, Sewer Connected, Water Connected
Community & neighborhood
Location
- Region: Rochester
- Subdivision: Savoy Park Tr
Other
Other facts
- Listing terms: Cash,Conventional,FHA,VA Loan
Price history
| Date | Event | Price |
|---|---|---|
| 2/24/2023 | Sold | $170,000+26%$124/sqft |
Source: | ||
| 1/25/2023 | Pending sale | $134,900$98/sqft |
Source: | ||
| 1/24/2023 | Contingent | $134,900$98/sqft |
Source: | ||
| 1/18/2023 | Listed for sale | $134,900+513.2%$98/sqft |
Source: | ||
| 11/25/1997 | Sold | $22,000$16/sqft |
Source: Public Record Report a problem | ||
Public tax history
| Year | Property taxes | Tax assessment |
|---|---|---|
| 2024 | -- | $177,100 +36.2% |
| 2023 | -- | $130,000 +103.1% |
| 2022 | -- | $64,000 |
Find assessor info on the county website
Neighborhood: Northland-Lyceum
Nearby schools
GreatSchools rating
- 3/10School 25 Nathaniel HawthorneGrades: PK-6Distance: 1.3 mi
- 2/10Northwest College Preparatory High SchoolGrades: 7-9Distance: 0.4 mi
- 2/10East High SchoolGrades: 9-12Distance: 1.3 mi
Schools provided by the listing agent
- District: Rochester
Source: NYSAMLSs. This data may not be complete. We recommend contacting the local school district to confirm school assignments for this home.

