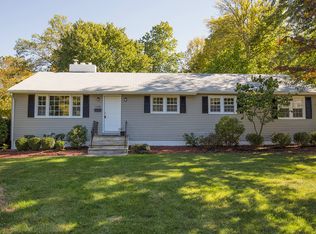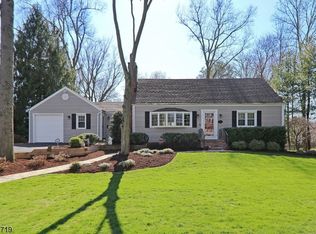Custom Tudor with all the charm! Large living room featuring wood burning fireplace, french doors, custom cabinetry and opens to formal dining room. Oversized great room features high beamed ceiling with large bar area for entertaining. First level bedroom and full bath can serve as in-law suite when paired with kitchenette and separate entrance. This level is completed with entry vestibule, main kitchen and powder room. Upstairs has primary bedroom with modern full bath, walk in closet and additional closets. Two more bedrooms, main bath and walk in storage room complete this level. Unfinished basement with laundry, storage room and outside entrance. Two car detached garage. Central air. Newer furnace. Top rated schools. Close to downtown for shopping and dining. Easy access to NYC, highways and airport. 2964 sq ft per tax records.
This property is off market, which means it's not currently listed for sale or rent on Zillow. This may be different from what's available on other websites or public sources.

