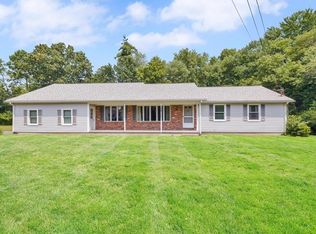Sold for $625,000 on 04/07/25
$625,000
160 Soule Rd, Wilbraham, MA 01095
4beds
4,192sqft
Single Family Residence
Built in 2000
0.87 Acres Lot
$635,300 Zestimate®
$149/sqft
$4,695 Estimated rent
Home value
$635,300
$572,000 - $705,000
$4,695/mo
Zestimate® history
Loading...
Owner options
Explore your selling options
What's special
Welcome to this beautifully renovated, move-in ready, 4+ bdrm contemporary colonial with ~4,200 sq ft of living area! This home provides ample space and features a versatile 1 BR apartment w/a private entrance, perfect for an in-law, college/teen space or home business/office! A 2-story foyer sets the tone for the elegant & open layout. The heart of the home is the large kitchen w/center island, granite counters, SS appliances & luxury vinyl plank flooring! This space seamlessly flows into living & dining areas, ideal for everyday living & entertaining. The second flr features a loft area/den & 3 bdrms. The primary bdrm boasts a cathedral ceiling, walk-in closet, & full bath. The apartment has its own living rm, bdrm, kitchen & full bath w/laundry. A screened porch, large patio, AG pool w/trex deck, garden area & fenced park like yard provide outdoor spaces to relax & enjoy! BRAND NEW ROOF, NEW HEATING SYS & NEW HW TANK (all done in 2024) & remainder of the home was renovated in 2000.
Zillow last checked: 8 hours ago
Listing updated: April 09, 2025 at 02:43pm
Listed by:
Suzie Ice Team 413-244-2431,
Ideal Real Estate Services, Inc. 413-583-8882,
Suzie Ice 413-244-2431
Bought with:
Kara Rice
Executive Real Estate, Inc.
Source: MLS PIN,MLS#: 73290398
Facts & features
Interior
Bedrooms & bathrooms
- Bedrooms: 4
- Bathrooms: 4
- Full bathrooms: 3
- 1/2 bathrooms: 1
Primary bedroom
- Features: Bathroom - Full, Cathedral Ceiling(s), Ceiling Fan(s), Walk-In Closet(s), Flooring - Laminate
- Level: Second
Bedroom 2
- Features: Flooring - Laminate
- Level: Second
Bedroom 3
- Features: Flooring - Laminate
- Level: Second
Bedroom 4
- Features: Flooring - Wall to Wall Carpet
- Level: First
Primary bathroom
- Features: Yes
Bathroom 1
- Features: Bathroom - Half, Countertops - Stone/Granite/Solid, Dryer Hookup - Electric, Washer Hookup
- Level: First
Bathroom 2
- Features: Bathroom - Full, Dryer Hookup - Electric, Washer Hookup
- Level: First
Bathroom 3
- Features: Bathroom - Full, Flooring - Stone/Ceramic Tile, Countertops - Stone/Granite/Solid
- Level: Second
Dining room
- Features: Flooring - Laminate, Open Floorplan
- Level: First
Family room
- Features: Ceiling Fan(s), Flooring - Wall to Wall Carpet, Exterior Access, Open Floorplan
- Level: First
Kitchen
- Features: Flooring - Laminate, Countertops - Stone/Granite/Solid, Kitchen Island, Open Floorplan, Recessed Lighting, Remodeled, Stainless Steel Appliances, Lighting - Pendant
- Level: First
Living room
- Features: Flooring - Laminate, Open Floorplan
- Level: First
Office
- Level: First
Heating
- Forced Air, Baseboard, Natural Gas
Cooling
- Central Air
Appliances
- Laundry: First Floor, Electric Dryer Hookup, Washer Hookup
Features
- Bathroom - Full, Bathroom - Double Vanity/Sink, Countertops - Stone/Granite/Solid, Open Floorplan, Office, Bathroom, Inlaw Apt., Home Office-Separate Entry
- Flooring: Wood, Tile, Carpet, Flooring - Stone/Ceramic Tile, Laminate
- Doors: Insulated Doors
- Windows: Insulated Windows
- Basement: Partial
- Number of fireplaces: 1
- Fireplace features: Family Room
Interior area
- Total structure area: 4,192
- Total interior livable area: 4,192 sqft
- Finished area above ground: 4,192
Property
Parking
- Total spaces: 10
- Parking features: Attached, Garage Door Opener, Storage, Paved Drive, Off Street
- Attached garage spaces: 1
- Uncovered spaces: 9
Features
- Patio & porch: Porch - Enclosed, Deck, Covered
- Exterior features: Porch - Enclosed, Deck, Covered Patio/Deck, Pool - Above Ground, Storage, Professional Landscaping, Fenced Yard, Garden
- Has private pool: Yes
- Pool features: Above Ground
- Fencing: Fenced
Lot
- Size: 0.87 Acres
- Features: Level
Details
- Parcel number: M:10850 B:190 L:4424,3240010
- Zoning: R34
Construction
Type & style
- Home type: SingleFamily
- Architectural style: Colonial
- Property subtype: Single Family Residence
Materials
- Frame
- Foundation: Other
- Roof: Shingle
Condition
- Year built: 2000
Utilities & green energy
- Electric: Circuit Breakers
- Sewer: Private Sewer
- Water: Public
- Utilities for property: for Gas Range, for Electric Dryer, Washer Hookup
Community & neighborhood
Location
- Region: Wilbraham
Price history
| Date | Event | Price |
|---|---|---|
| 4/7/2025 | Sold | $625,000+4.2%$149/sqft |
Source: MLS PIN #73290398 | ||
| 2/11/2025 | Price change | $599,999-2.4%$143/sqft |
Source: MLS PIN #73290398 | ||
| 2/5/2025 | Price change | $614,999-1.6%$147/sqft |
Source: MLS PIN #73290398 | ||
| 1/1/2025 | Listed for sale | $625,000$149/sqft |
Source: MLS PIN #73290398 | ||
| 12/10/2024 | Listing removed | $625,000$149/sqft |
Source: MLS PIN #73290398 | ||
Public tax history
| Year | Property taxes | Tax assessment |
|---|---|---|
| 2025 | $10,989 -1.2% | $614,600 +2.2% |
| 2024 | $11,126 +9.2% | $601,400 +10.4% |
| 2023 | $10,190 +8.3% | $544,900 +18.7% |
Find assessor info on the county website
Neighborhood: 01095
Nearby schools
GreatSchools rating
- 6/10Soule Road Elementary SchoolGrades: 4-5Distance: 0.4 mi
- 5/10Wilbraham Middle SchoolGrades: 6-8Distance: 2.7 mi
- 8/10Minnechaug Regional High SchoolGrades: 9-12Distance: 1.1 mi

Get pre-qualified for a loan
At Zillow Home Loans, we can pre-qualify you in as little as 5 minutes with no impact to your credit score.An equal housing lender. NMLS #10287.
Sell for more on Zillow
Get a free Zillow Showcase℠ listing and you could sell for .
$635,300
2% more+ $12,706
With Zillow Showcase(estimated)
$648,006