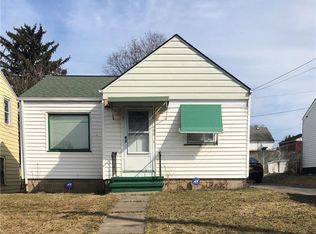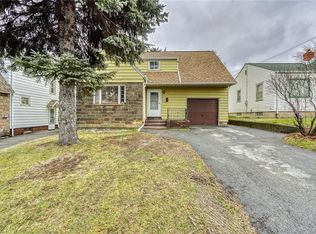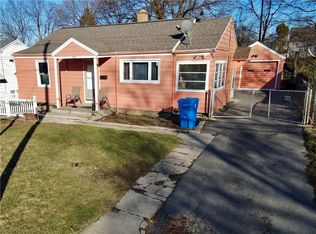Well Maintained Ranch minutes from everything! 2 bedrooms with a bonus room in the basement. 2 full bathrooms. Beautiful Hardwoods have been refinished! Brand New Roof (2022). Newer AC (2017). Hot water Heater (2019). Extra wide Driveway, wraps around to the back (2020). Furnace (2008). Detached Garage with a separate shed behind it! Fully fenced backyard. Cameras in Home and are Included! All appliances Included! This one is truly turn-key and ready for you! Schedule your showing today! Delayed Negotiations Tuesday 6/21 at 12pm
This property is off market, which means it's not currently listed for sale or rent on Zillow. This may be different from what's available on other websites or public sources.


