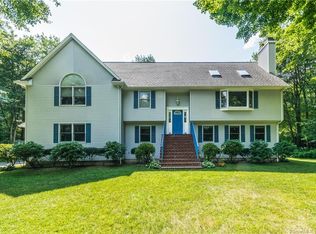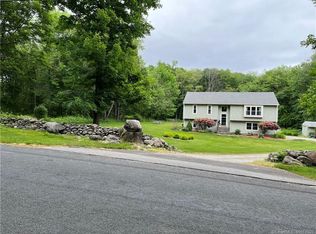This home will amaze you it is an absolutely pristine 4 bedroom 3 bath light and bright open concept home which sits on a beautiful level lot. This home features great room with cathedral ceilings and fireplace. Great room opens to dining room and updated kitchen which has granite counters and stainless steel appliances which includes stainless steel hood, gas cook top, wall oven and microwave. Everywhere in this home you will find pristine gleaming wide hardwood floors. Master bedroom has cathedral ceilings , full bath and walk in closet. Off the great room is a loft with skylights which would make an amazing office/study area. This main level also has 2 additional bedrooms. The other level would make a great in law apartment or teen space or au pair. This level includes an eat in kitchen, dining area, living room, bedroom with a full bath. The beautiful level backyard has an above ground pool off a large deck with an outdoor fireplace.
This property is off market, which means it's not currently listed for sale or rent on Zillow. This may be different from what's available on other websites or public sources.

