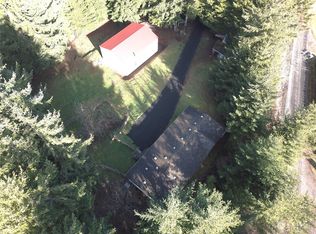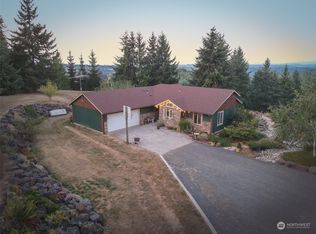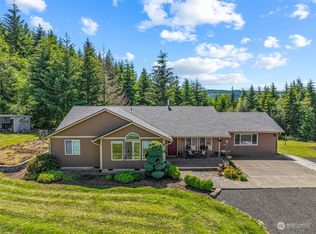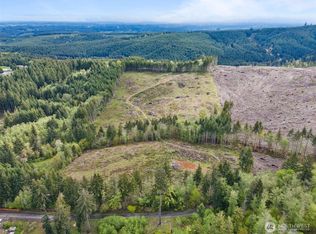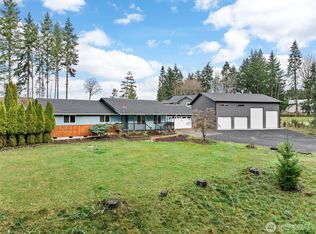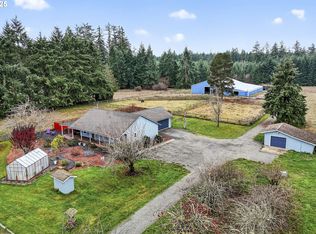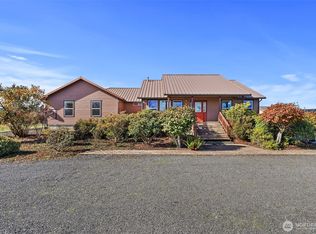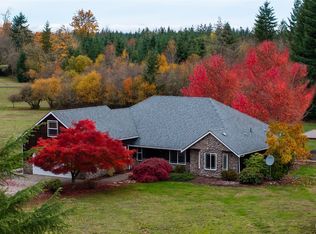Breathtaking mountain views on just under 5 acres! This spacious 3 bed, 3 bath home includes a den, two living areas, and a bright, beautiful kitchen perfect for entertaining. Enjoy brand-new flooring throughout and mature landscaping that offers privacy and charm. The property features a two car detached garage plus a large shop with a lean-to, ideal for hobbyists or professionals—equipped with a 9,000 lb 2-post lift, 2-stage air compressor, insulated walls, and RV hookups. A rare find with room to live, work, and play in one stunning location!
Active
Listed by:
Teresa J Wentworth,
BHGRE - Northwest Home Team
$819,900
160 Scenic Ridge Drive, Chehalis, WA 98532
3beds
2,261sqft
Est.:
Single Family Residence
Built in 1994
4.99 Acres Lot
$-- Zestimate®
$363/sqft
$20/mo HOA
What's special
- 258 days |
- 397 |
- 19 |
Likely to sell faster than
Zillow last checked: 8 hours ago
Listing updated: November 06, 2025 at 05:06pm
Listed by:
Teresa J Wentworth,
BHGRE - Northwest Home Team
Source: NWMLS,MLS#: 2361597
Tour with a local agent
Facts & features
Interior
Bedrooms & bathrooms
- Bedrooms: 3
- Bathrooms: 3
- Full bathrooms: 3
- Main level bathrooms: 1
- Main level bedrooms: 1
Primary bedroom
- Level: Main
Bathroom full
- Level: Main
Den office
- Level: Main
Dining room
- Level: Main
Entry hall
- Level: Main
Family room
- Level: Main
Kitchen with eating space
- Level: Main
Living room
- Level: Main
Utility room
- Level: Main
Heating
- Forced Air, Heat Pump, Electric
Cooling
- Heat Pump
Appliances
- Included: Dishwasher(s), Refrigerator(s), Stove(s)/Range(s), Water Heater: Electric
Features
- Bath Off Primary, Ceiling Fan(s), Dining Room
- Flooring: Ceramic Tile, Vinyl Plank, Carpet
- Windows: Double Pane/Storm Window
- Basement: None
- Has fireplace: No
Interior area
- Total structure area: 2,261
- Total interior livable area: 2,261 sqft
Video & virtual tour
Property
Parking
- Total spaces: 10
- Parking features: Driveway, Detached Garage, RV Parking
- Garage spaces: 10
Features
- Levels: Two
- Stories: 2
- Entry location: Main
- Patio & porch: Bath Off Primary, Ceiling Fan(s), Double Pane/Storm Window, Dining Room, Walk-In Closet(s), Water Heater
- Has view: Yes
- View description: Mountain(s)
Lot
- Size: 4.99 Acres
- Features: Dead End Street, Deck, Green House, Outbuildings, RV Parking, Shop
- Topography: Level,Partial Slope
- Residential vegetation: Fruit Trees, Garden Space, Wooded
Details
- Parcel number: 019153003005
- Zoning description: Jurisdiction: County
- Special conditions: Standard
Construction
Type & style
- Home type: SingleFamily
- Property subtype: Single Family Residence
Materials
- Cement Planked, Cement Plank
- Roof: Composition
Condition
- Year built: 1994
Utilities & green energy
- Electric: Company: Lewis County PUD
- Sewer: Septic Tank
- Water: Individual Well
Community & HOA
Community
- Subdivision: Adna
HOA
- Services included: Road Maintenance
- HOA fee: $20 monthly
Location
- Region: Chehalis
Financial & listing details
- Price per square foot: $363/sqft
- Tax assessed value: $641,400
- Annual tax amount: $5,162
- Date on market: 4/18/2025
- Cumulative days on market: 257 days
- Listing terms: Cash Out,Conventional,FHA,State Bond,USDA Loan,VA Loan
- Inclusions: Dishwasher(s), Refrigerator(s), Stove(s)/Range(s)
Estimated market value
Not available
Estimated sales range
Not available
Not available
Price history
Price history
| Date | Event | Price |
|---|---|---|
| 9/15/2025 | Price change | $819,900+0.6%$363/sqft |
Source: | ||
| 9/14/2025 | Price change | $814,900-1.8%$360/sqft |
Source: | ||
| 7/11/2025 | Price change | $829,900-1.2%$367/sqft |
Source: | ||
| 5/9/2025 | Price change | $839,900-1.2%$371/sqft |
Source: | ||
| 4/17/2025 | Listed for sale | $849,900+157.5%$376/sqft |
Source: | ||
Public tax history
Public tax history
| Year | Property taxes | Tax assessment |
|---|---|---|
| 2025 | $5,161 +9% | $641,400 +7.5% |
| 2024 | $4,734 +4.8% | $596,700 +20.5% |
| 2022 | $4,517 +3.7% | $495,200 +14.1% |
Find assessor info on the county website
BuyAbility℠ payment
Est. payment
$4,747/mo
Principal & interest
$4003
Property taxes
$437
Other costs
$307
Climate risks
Neighborhood: 98532
Nearby schools
GreatSchools rating
- 7/10Adna Elementary SchoolGrades: PK-5Distance: 5 mi
- 4/10Adna Middle/High SchoolGrades: 6-12Distance: 4.4 mi
Schools provided by the listing agent
- Elementary: Adna Elem
- Middle: Adna Mid/High
- High: Adna Mid/High
Source: NWMLS. This data may not be complete. We recommend contacting the local school district to confirm school assignments for this home.
- Loading
- Loading
