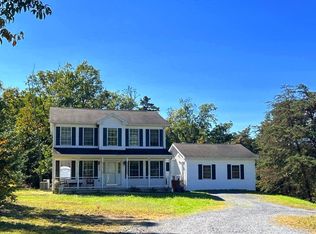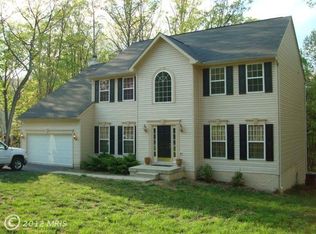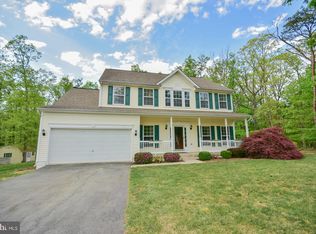Sold for $499,000
$499,000
160 Sawmill Rd, Hedgesville, WV 25427
4beds
2,653sqft
Single Family Residence
Built in 2004
2 Acres Lot
$526,300 Zestimate®
$188/sqft
$2,660 Estimated rent
Home value
$526,300
Estimated sales range
Not available
$2,660/mo
Zestimate® history
Loading...
Owner options
Explore your selling options
What's special
This lovely Colonial is nestled on 2 acres. Enjoy the serenity of living amongst nature. Home features over 2800 square feet of finished living space. 4 bedrooms, 2.5 bath with rough in on the lower level. You will appreciate all the extra touches this home has to offer. Family room/kitchen area has a wood burning fireplace. Kitchen with granite tile counter tops and backsplash. Lower level is mostly finished with a home gym that has equipment that will convey with the home. A large workshop with lots of storage. In the unfinished area there is a water softener and iron filter. Walk up to a beautiful landscaped backyard that has a play set that also conveys. Deck added Spring of 2023, Roof updated 5 years ago, new coil air handler added August 2023. This home is in immaculate condition and ready to move in. Please call today to view this home and for all your real estate needs.
Zillow last checked: 8 hours ago
Listing updated: July 23, 2024 at 01:43am
Listed by:
Greg Graham 304-671-3068,
ERA Liberty Realty
Bought with:
Ashley Billman, 12604
Real Estate Teams, LLC
Source: Bright MLS,MLS#: WVBE2029336
Facts & features
Interior
Bedrooms & bathrooms
- Bedrooms: 4
- Bathrooms: 3
- Full bathrooms: 2
- 1/2 bathrooms: 1
- Main level bathrooms: 1
Basement
- Area: 400
Heating
- Heat Pump, Electric, Wood
Cooling
- Central Air, Electric
Appliances
- Included: Microwave, Oven/Range - Electric, Refrigerator, Dishwasher, Dryer, Ice Maker, Disposal, Electric Water Heater
- Laundry: Main Level, Laundry Room
Features
- Breakfast Area, Built-in Features, Ceiling Fan(s), Chair Railings, Combination Dining/Living, Crown Molding, Floor Plan - Traditional, Formal/Separate Dining Room, Kitchen Island, Pantry, Recessed Lighting, Wainscotting, Walk-In Closet(s), 9'+ Ceilings, Cathedral Ceiling(s)
- Flooring: Carpet, Concrete, Laminate, Vinyl
- Doors: Six Panel, French Doors
- Basement: Partial,Connecting Stairway,Heated,Exterior Entry,Partially Finished,Rough Bath Plumb,Sump Pump,Walk-Out Access
- Number of fireplaces: 1
- Fireplace features: Wood Burning, Screen
Interior area
- Total structure area: 2,653
- Total interior livable area: 2,653 sqft
- Finished area above ground: 2,253
- Finished area below ground: 400
Property
Parking
- Total spaces: 2
- Parking features: Garage Faces Side, Attached, Driveway
- Attached garage spaces: 2
- Has uncovered spaces: Yes
Accessibility
- Accessibility features: None
Features
- Levels: Three
- Stories: 3
- Patio & porch: Deck, Porch
- Exterior features: Play Equipment, Sidewalks
- Pool features: None
Lot
- Size: 2 Acres
- Features: Front Yard, Landscaped, Rear Yard, Wooded
Details
- Additional structures: Above Grade, Below Grade
- Parcel number: 03 24003800000000
- Zoning: RESIDENTIAL
- Special conditions: Standard
Construction
Type & style
- Home type: SingleFamily
- Architectural style: Colonial
- Property subtype: Single Family Residence
Materials
- Vinyl Siding
- Foundation: Slab
- Roof: Architectural Shingle
Condition
- Very Good
- New construction: No
- Year built: 2004
Utilities & green energy
- Electric: 220 Volts
- Sewer: On Site Septic
- Water: Well
- Utilities for property: Cable Available, Electricity Available, Phone Available, Satellite Internet Service
Community & neighborhood
Location
- Region: Hedgesville
- Subdivision: Brandon Hills
- Municipality: Gerrardstown District
Other
Other facts
- Listing agreement: Exclusive Right To Sell
- Listing terms: Cash,FHA,FMHA,VA Loan
- Ownership: Fee Simple
Price history
| Date | Event | Price |
|---|---|---|
| 7/15/2024 | Sold | $499,000$188/sqft |
Source: | ||
| 6/12/2024 | Contingent | $499,000$188/sqft |
Source: | ||
| 5/10/2024 | Listed for sale | $499,000$188/sqft |
Source: | ||
| 9/15/2023 | Listing removed | $499,000$188/sqft |
Source: | ||
| 8/18/2023 | Listed for sale | $499,000$188/sqft |
Source: | ||
Public tax history
| Year | Property taxes | Tax assessment |
|---|---|---|
| 2025 | $1,961 -0.1% | $181,260 +0.7% |
| 2024 | $1,963 -2.9% | $179,940 |
| 2023 | $2,021 +17.3% | $179,940 +7% |
Find assessor info on the county website
Neighborhood: 25427
Nearby schools
GreatSchools rating
- NABack Creek Valley Elementary SchoolGrades: PK-2Distance: 1.8 mi
- 5/10Mountain Ridge Middle SchoolGrades: 6-8Distance: 6.1 mi
- 8/10Musselman High SchoolGrades: 9-12Distance: 8.4 mi
Schools provided by the listing agent
- High: Musselman
- District: Berkeley County Schools
Source: Bright MLS. This data may not be complete. We recommend contacting the local school district to confirm school assignments for this home.
Get a cash offer in 3 minutes
Find out how much your home could sell for in as little as 3 minutes with a no-obligation cash offer.
Estimated market value$526,300
Get a cash offer in 3 minutes
Find out how much your home could sell for in as little as 3 minutes with a no-obligation cash offer.
Estimated market value
$526,300


