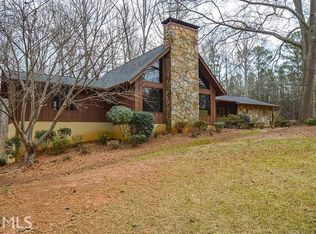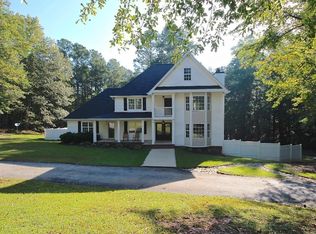4 sided brick ranch on a full basement!! Covered front porch! Screened in back porch! Updated throughout and ready to move in!! New bathrooms! New tile bath! New tile floors! New granite countertops! New bath cabinets! New toilets! New paint! New flooring - no carpet throughout the home! New light fixtures! New ceiling fans! New dishwasher! New hot water heater! New AC unit! New door hardware! New well pump! Septic pumped April 2018! 2 car side, main entry garage and 3rd garage in the basement! Walk-in laundry room, pantry! Two finished rooms, half bath and fireplace in the basement, lots of unfinished space in the basement too - great for storage or workshop!! Home is in a cul-de-sac with larger lots - tons of privacy.
This property is off market, which means it's not currently listed for sale or rent on Zillow. This may be different from what's available on other websites or public sources.

