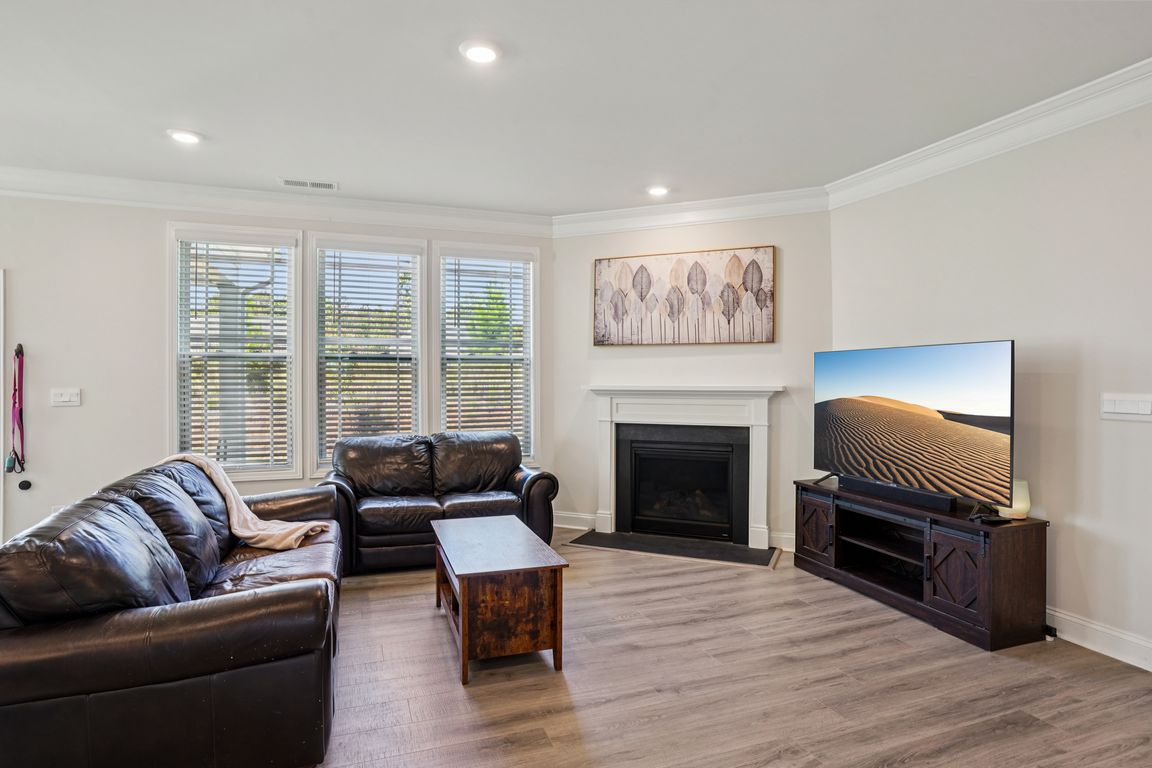
ActivePrice cut: $5.1K (10/8)
$469,900
5beds
2,965sqft
160 Saidin Ln, Troutman, NC 28166
5beds
2,965sqft
Single family residence
Built in 2024
0.22 Acres
2 Attached garage spaces
$158 price/sqft
$317 quarterly HOA fee
What's special
Additional large bedroomsOversized loft areaGorgeous stone frontSeparate showerMain level guest bedroomBreakfast areaCommunity pool
**1 year home warranty and $10,000 buyer credit offered by the seller!!** Use for closing costs, rate buy down or fence the backyard! Welcome to Falls Cove at Lake Norman! Feel at home in this beautiful subdivision with water fall entrance sign, well cared for homes, walking trails and community pool! ...
- 65 days |
- 209 |
- 10 |
Source: Canopy MLS as distributed by MLS GRID,MLS#: 4302803
Travel times
Living Room
Kitchen
Primary Bedroom
Zillow last checked: 8 hours ago
Listing updated: 19 hours ago
Listing Provided by:
Roxanna LeVan 704-437-0204,
Howard Hanna Allen Tate Statesville
Source: Canopy MLS as distributed by MLS GRID,MLS#: 4302803
Facts & features
Interior
Bedrooms & bathrooms
- Bedrooms: 5
- Bathrooms: 4
- Full bathrooms: 4
- Main level bedrooms: 1
Primary bedroom
- Features: En Suite Bathroom, Walk-In Closet(s)
- Level: Upper
Bedroom s
- Level: Main
Bedroom s
- Level: Upper
Bedroom s
- Level: Upper
Bedroom s
- Level: Upper
Bathroom full
- Level: Main
Breakfast
- Features: Open Floorplan
- Level: Main
Dining room
- Features: Open Floorplan
- Level: Main
Great room
- Features: Open Floorplan
- Level: Main
Kitchen
- Features: Breakfast Bar, Kitchen Island, Open Floorplan, Walk-In Pantry
- Level: Main
Laundry
- Level: Upper
Loft
- Level: Upper
Heating
- Heat Pump
Cooling
- Central Air
Appliances
- Included: Dishwasher, Gas Cooktop, Microwave, Plumbed For Ice Maker, Wall Oven
- Laundry: Electric Dryer Hookup, Laundry Room, Upper Level, Washer Hookup
Features
- Breakfast Bar, Soaking Tub, Kitchen Island, Open Floorplan, Pantry, Walk-In Closet(s), Walk-In Pantry
- Flooring: Carpet, Tile
- Has basement: No
- Attic: Pull Down Stairs
- Fireplace features: Gas, Gas Log, Great Room
Interior area
- Total structure area: 2,965
- Total interior livable area: 2,965 sqft
- Finished area above ground: 2,965
- Finished area below ground: 0
Property
Parking
- Total spaces: 2
- Parking features: Driveway, Attached Garage, Garage Faces Front, Garage on Main Level
- Attached garage spaces: 2
- Has uncovered spaces: Yes
Features
- Levels: Two
- Stories: 2
- Patio & porch: Covered, Patio, Porch
- Pool features: Community
Lot
- Size: 0.22 Acres
- Features: Cleared
Details
- Parcel number: 4740155540.000
- Zoning: CZRS
- Special conditions: Relocation
Construction
Type & style
- Home type: SingleFamily
- Architectural style: Traditional
- Property subtype: Single Family Residence
Materials
- Hardboard Siding
- Foundation: Slab
Condition
- New construction: No
- Year built: 2024
Utilities & green energy
- Sewer: Public Sewer
- Water: City
- Utilities for property: Cable Available, Electricity Connected, Underground Power Lines, Underground Utilities
Community & HOA
Community
- Features: Recreation Area
- Security: Carbon Monoxide Detector(s), Smoke Detector(s)
- Subdivision: Falls Cove at Lake Norman
HOA
- Has HOA: Yes
- HOA fee: $317 quarterly
- HOA name: Cusick
Location
- Region: Troutman
Financial & listing details
- Price per square foot: $158/sqft
- Tax assessed value: $461,650
- Annual tax amount: $50
- Date on market: 9/19/2025
- Cumulative days on market: 65 days
- Listing terms: Cash,Conventional,FHA,VA Loan,Relocation Property
- Electric utility on property: Yes
- Road surface type: Concrete, Paved