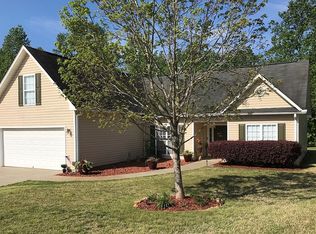You will want to just move right in to this beautiful traditional home in Cardinal Woods subdivision! The chef will fall in love with the Kitchen thatis open to the Breakfast area. It features granite countertops with subway tile backsplash and Samsung convection gas range. Kitchen appliances are new this year. Roof installed in 2019. Spacious Great room with a gas-log fireplace and Bruce hardwood flooring. The Master bedroom has a cathedral ceiling and two closets. Master bath with separate shower and Garden tub, as well as double sinks. The privacyf ence in the backyard is separated into two separate areas. This is perfect for your pets, children, or a garden, etc to remain separate. The divider can easily be removed if you would like just one large area. New Trane HVAC installed this month! Seller is taking back up offers.
This property is off market, which means it's not currently listed for sale or rent on Zillow. This may be different from what's available on other websites or public sources.
