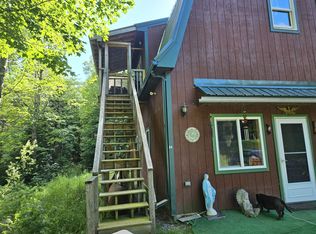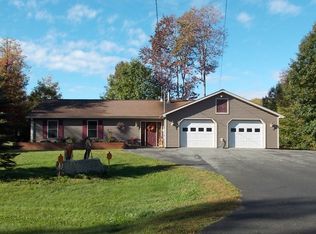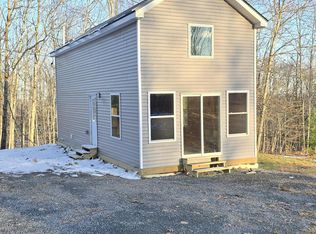Beautifully unique custom built 3 bedroom 3 bath timber frame home with 4 bay garage is situated on 57 +/- spectacular acres exceptionally groomed w/1200 +/- ft of road frontage and unbelievable views, also includes a private pond w/a depth of up to 32 feet. This immaculately cared for home offers an open concept kitchen w/pantry, baking center, copper sink w/granite island, counters and floors and more. The living space invites entertaining w/a custom built wood burning fireplace and comfortable covered porch overlooking the back yard mountain views. A great place to enjoy outdoor living. The main level also offers a master suite of your dreams w/walk in shower, soaking tub, a walk in closet and more! There is a huge family room w/a spectacular hearth for a woodstove, a kitchen area and a full bath in the daylight basement w/exceptional views as well. There is also a upstairs bonus room over the attached garage if you need more space, and a detached 30 x 36 heated garage w/upstairs and half bath. A propane whole house generator stands by if needed. This property has all you could possibly want and need. A great estate property to enjoy all year round!!!
This property is off market, which means it's not currently listed for sale or rent on Zillow. This may be different from what's available on other websites or public sources.



