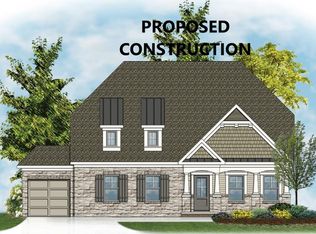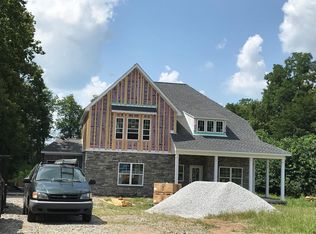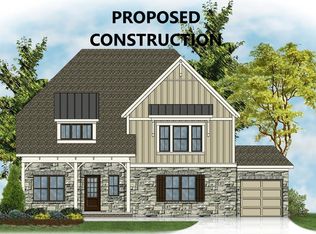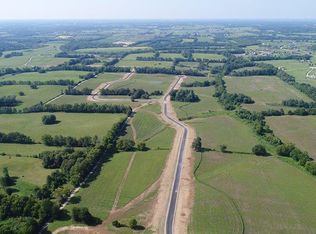Under Construction! James Monroe Homes presents its exclusive Build with Confidence guarantee in Hidden Creek. This is a ComfortBuilt Home. Third Party Verified expected HERS Score of 55, which means less than $130 a month in utility costs. The award-winning Jackie plan features 4 beds and 3.5 baths on nearly 2 acres. The Jack and Jill bathroom gives every bedroom direct access to a bathroom. The gourmet kitchen has a large island and plenty of counter space open to the family room and morning room. The master suite is designed for relaxation. The laundry room is conveniently located near the master bedroom. This home includes all the James Monroe Homes Presidential Features plus dual fuel heating, gas fireplace, gas tank-less water heater and more! The lot is wrapped with a mature tree line on 2 sides and sits between 2 horse farms. Ask me how our ComfortBuilt Homes are healthy homes! Come see the finishes in our Design Center. Seller/Agent
This property is off market, which means it's not currently listed for sale or rent on Zillow. This may be different from what's available on other websites or public sources.




