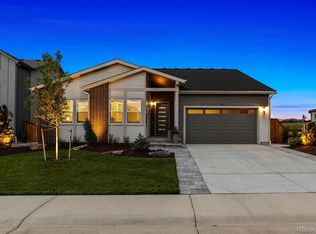This two-story Princeton II home has a walkout basement with great indoor/outdoor living space. The covered patio and 12' sliding glass doors offer you a quiet overlook of spectacular green space with no neighbors to the back. Beautifully selected design options include an upgraded Chef kitchen with soft gray cabinets, quartz countertops, stainless steel gas appliances, and a French door refrigerator. Walk into the great room for game night or to relax by the stylish traditional fireplace. On the main level is a bed and full bath, and upstairs are three other bedrooms, a generous loft space, and the owner's suite with a 5-piece bath w/Stand-alone soaker tub. No changes available. 6' Privacy fencing is permitted in Skyline. Don't miss out on the new reduced pricing good through 8/31/2022. Prices and incentives are contingent upon buyer closing a loan with builders affiliated lender and are subject to change at any time.
This property is off market, which means it's not currently listed for sale or rent on Zillow. This may be different from what's available on other websites or public sources.
