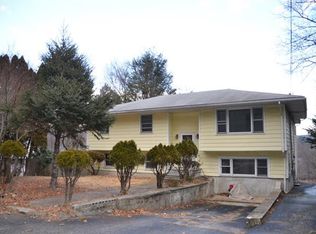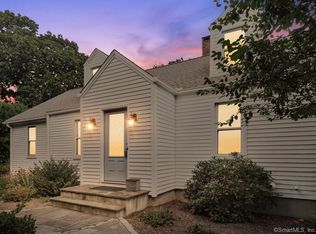Sold for $380,000 on 07/31/23
$380,000
160 River Road, Shelton, CT 06484
3beds
1,496sqft
Single Family Residence
Built in 1955
0.45 Acres Lot
$489,600 Zestimate®
$254/sqft
$2,946 Estimated rent
Home value
$489,600
$465,000 - $519,000
$2,946/mo
Zestimate® history
Loading...
Owner options
Explore your selling options
What's special
Welcome to your dream home on the Housatonic River! This stunning cape cod style house offers a perfect blend of charm and modern updates. With 3 bedrooms, 1.5 bathrooms, and a range of incredible features, this property is sure to capture your heart. Step inside to discover a beautifully updated kitchen, complete with granite countertops, stainless steel appliances, and ample cabinet space. The hardwood floors throughout the house add a touch of elegance and warmth, creating a cozy atmosphere in every room. The brand new roof provides peace of mind and ensures protection from the elements for years to come. The fully fenced-in backyard is ideal for privacy and security. Entertain guests or simply unwind on the large deck, which offers ample space for outdoor furniture and gatherings. The front walkway, retaining wall, and front entryway have been meticulously rebuilt, enhancing the curb appeal and welcoming you and your guests. Separate entry offers a spacious mudroom, providing a convenient transition space to keep your home clean and organized. Living on the Housatonic River offers an unparalleled lifestyle. Enjoy tranquil mornings, and serene sunsets right from your own backyard. This picturesque location provides endless opportunities for water activities, including boating, fishing, and kayaking. Brand new roof with a 50 year transferable warranty. Low Taxes for Shelton. Don't miss the chance to make this house your forever home. Schedule your showing today! Owner is an agent.
Zillow last checked: 8 hours ago
Listing updated: July 09, 2024 at 08:18pm
Listed by:
The One Team At William Raveis Real Estate,
Nikki Short 860-574-5352,
William Raveis Real Estate 203-453-0391
Bought with:
Nathaniel Rodriguez, RES.0816901
YellowBrick Real Estate LLC
Source: Smart MLS,MLS#: 170571840
Facts & features
Interior
Bedrooms & bathrooms
- Bedrooms: 3
- Bathrooms: 2
- Full bathrooms: 1
- 1/2 bathrooms: 1
Primary bedroom
- Features: Hardwood Floor
- Level: Upper
- Area: 196.91 Square Feet
- Dimensions: 20.3 x 9.7
Bedroom
- Features: Hardwood Floor
- Level: Upper
- Area: 75.26 Square Feet
- Dimensions: 10.6 x 7.1
Bedroom
- Features: Hardwood Floor
- Level: Upper
- Area: 113.23 Square Feet
- Dimensions: 10.11 x 11.2
Dining room
- Features: Hardwood Floor
- Level: Main
- Area: 131.25 Square Feet
- Dimensions: 12.5 x 10.5
Family room
- Features: Hardwood Floor
- Level: Main
- Area: 134.4 Square Feet
- Dimensions: 12.8 x 10.5
Kitchen
- Features: Sliders, Tile Floor
- Level: Main
- Area: 235.17 Square Feet
- Dimensions: 11.7 x 20.1
Living room
- Features: Hardwood Floor
- Level: Main
- Area: 168.96 Square Feet
- Dimensions: 13.2 x 12.8
Rec play room
- Level: Lower
- Area: 238.08 Square Feet
- Dimensions: 19.2 x 12.4
Heating
- Baseboard, Electric, Oil
Cooling
- None
Appliances
- Included: Electric Range, Microwave, Refrigerator, Dishwasher, Washer, Dryer, Water Heater, Electric Water Heater
- Laundry: Lower Level
Features
- Wired for Data, Open Floorplan, Entrance Foyer
- Doors: Storm Door(s)
- Windows: Thermopane Windows
- Basement: Full,Partially Finished,Interior Entry,Garage Access,Walk-Out Access,Storage Space
- Attic: None
- Has fireplace: No
Interior area
- Total structure area: 1,496
- Total interior livable area: 1,496 sqft
- Finished area above ground: 1,496
Property
Parking
- Total spaces: 1
- Parking features: Attached, Off Street, Private, Paved
- Attached garage spaces: 1
- Has uncovered spaces: Yes
Features
- Patio & porch: Deck
- Exterior features: Rain Gutters, Lighting
- Fencing: Full,Privacy
- Has view: Yes
- View description: Water
- Has water view: Yes
- Water view: Water
- Waterfront features: Waterfront, River Front, Walk to Water
Lot
- Size: 0.45 Acres
- Features: Few Trees, Sloped
Details
- Parcel number: 301730
- Zoning: R-3
Construction
Type & style
- Home type: SingleFamily
- Architectural style: Cape Cod
- Property subtype: Single Family Residence
Materials
- Vinyl Siding, Stucco
- Foundation: Concrete Perimeter
- Roof: Asphalt
Condition
- New construction: No
- Year built: 1955
Utilities & green energy
- Sewer: Public Sewer
- Water: Public
Green energy
- Energy efficient items: Doors, Windows
Community & neighborhood
Community
- Community features: Golf, Health Club, Library, Medical Facilities, Playground, Private School(s), Near Public Transport, Shopping/Mall
Location
- Region: Shelton
Price history
| Date | Event | Price |
|---|---|---|
| 7/31/2023 | Sold | $380,000-4.8%$254/sqft |
Source: | ||
| 7/4/2023 | Pending sale | $399,000$267/sqft |
Source: | ||
| 7/4/2023 | Contingent | $399,000$267/sqft |
Source: | ||
| 6/20/2023 | Price change | $399,000-2.4%$267/sqft |
Source: | ||
| 6/9/2023 | Listed for sale | $409,000+43.5%$273/sqft |
Source: | ||
Public tax history
| Year | Property taxes | Tax assessment |
|---|---|---|
| 2025 | $4,661 -1.9% | $247,660 |
| 2024 | $4,750 +9.8% | $247,660 |
| 2023 | $4,327 | $247,660 |
Find assessor info on the county website
Neighborhood: 06484
Nearby schools
GreatSchools rating
- 7/10Sunnyside SchoolGrades: K-4Distance: 0.8 mi
- 3/10Intermediate SchoolGrades: 7-8Distance: 2.5 mi
- 7/10Shelton High SchoolGrades: 9-12Distance: 2.6 mi
Schools provided by the listing agent
- High: Shelton
Source: Smart MLS. This data may not be complete. We recommend contacting the local school district to confirm school assignments for this home.

Get pre-qualified for a loan
At Zillow Home Loans, we can pre-qualify you in as little as 5 minutes with no impact to your credit score.An equal housing lender. NMLS #10287.
Sell for more on Zillow
Get a free Zillow Showcase℠ listing and you could sell for .
$489,600
2% more+ $9,792
With Zillow Showcase(estimated)
$499,392
