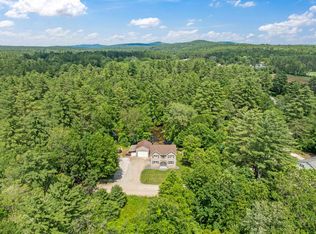Private 3-bedroom country cape with brook frontage view! Spacious kitchen with tile flooring, ample cabinetry and lots of natural light. Family room with wood stove, and slider to back yard. Atrium with vaulted ceiling & brick floor. Living room and all bedrooms have wide pine flooring, spiral staircase to loft which offers an additional sitting area. Full, unfinished basement, 2-car attached garage with storage above as well as a fenced play/pet area. Enjoy the tranquility and fall foliage while sitting on the deck.
This property is off market, which means it's not currently listed for sale or rent on Zillow. This may be different from what's available on other websites or public sources.

