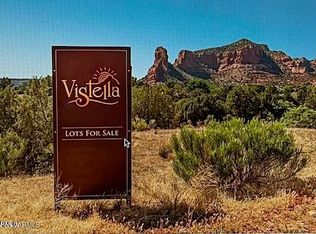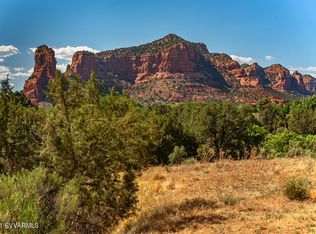Sold for $950,000
$950,000
160 Rimrock Ride, Sedona, AZ 86351
3beds
2baths
1,968sqft
Single Family Residence
Built in 2014
8,619 Square Feet Lot
$900,400 Zestimate®
$483/sqft
$3,730 Estimated rent
Home value
$900,400
$855,000 - $954,000
$3,730/mo
Zestimate® history
Loading...
Owner options
Explore your selling options
What's special
Discover the comfort of owning a home in the peaceful surroundings of the Village of Oak Creek! This 2014 Southwest-style home features a split floorplan with an 11-foot ceiling in the living area- 3 bedrooms, 2 full baths, and a 3-car sealed garage. The master suite features a large walk-in closet, jetted tub & separate shower. The entrance, marked by a paver driveway and walkway, leads to a welcoming great room with a beehive fireplace connected to a functional kitchen offering ample cabinet space, a large granite island, and stainless appliances, including a 5-burner gas stove with a vent hood. The spacious dining area complements the kitchen and great room, creating a pleasant space for entertaining. Step into the large fenced backyard with low-maintenance landscaping and views of Courthouse Mesa. Enjoy the ever-changing red rock scenery through the windows, with Munds Mountain Wilderness to the east, all within the charming Village of Oak Creek, offering a blend of nature and town amenities.
This home has been a seasonal retreat for the owner, ensuring it has been lightly lived in and meticulously cared for. It's a practical and inviting opportunity to embrace the Village's charm. Make this home yours and experience the simple beauty of living!
***The whole house is plumbed with an Aquasana water filtration system.
Zillow last checked: 8 hours ago
Listing updated: April 16, 2024 at 02:51pm
Listed by:
Joy Kim 928-301-9890,
Realty ONE Group Mountain Desert
Bought with:
Non-MLS Agent
Non-MLS Office
Source: ARMLS,MLS#: 6656532

Facts & features
Interior
Bedrooms & bathrooms
- Bedrooms: 3
- Bathrooms: 2
Primary bedroom
- Level: Main
- Area: 288
- Dimensions: 18.00 x 16.00
Bedroom 2
- Level: Main
- Area: 174
- Dimensions: 14.50 x 12.00
Bedroom 3
- Level: Main
- Area: 188.5
- Dimensions: 14.50 x 13.00
Dining room
- Level: Main
- Area: 126
- Dimensions: 9.00 x 14.00
Kitchen
- Level: Main
- Area: 161
- Dimensions: 11.50 x 14.00
Living room
- Level: Main
- Area: 333
- Dimensions: 18.50 x 18.00
Heating
- Propane
Cooling
- Central Air, Ceiling Fan(s), Programmable Thmstat
Features
- Granite Counters, Breakfast Bar, Pantry, Full Bth Master Bdrm
- Has basement: No
Interior area
- Total structure area: 1,968
- Total interior livable area: 1,968 sqft
Property
Parking
- Total spaces: 6
- Parking features: Garage, Open
- Garage spaces: 3
- Uncovered spaces: 3
Features
- Stories: 1
- Pool features: None
- Spa features: None
- Fencing: Wrought Iron
Lot
- Size: 8,619 sqft
- Features: Irrigation Front, Irrigation Back
Details
- Parcel number: 40541040
Construction
Type & style
- Home type: SingleFamily
- Property subtype: Single Family Residence
Materials
- Stucco, Wood Frame
- Roof: Tile
Condition
- Year built: 2014
Details
- Builder name: Neil Klein Homes
Utilities & green energy
- Electric: 220 Volts in Kitchen
- Sewer: Septic Tank
- Water: Pvt Water Company
- Utilities for property: Propane
Community & neighborhood
Location
- Region: Sedona
- Subdivision: BELL ROCK VISTA UNIT 3
HOA & financial
HOA
- Has HOA: Yes
- HOA fee: $300 annually
- Services included: Other (See Remarks)
- Association name: Bell Rock Vista 1-4
- Association phone: 928-284-1820
Other
Other facts
- Listing terms: Cash,Conventional,1031 Exchange,FHA
- Ownership: Fee Simple
Price history
| Date | Event | Price |
|---|---|---|
| 4/16/2024 | Sold | $950,000$483/sqft |
Source: | ||
| 3/15/2024 | Contingent | $950,000$483/sqft |
Source: | ||
| 1/23/2024 | Listed for sale | $950,000+97.9%$483/sqft |
Source: | ||
| 4/5/2018 | Sold | $480,000-1%$244/sqft |
Source: | ||
| 3/14/2018 | Pending sale | $485,000$246/sqft |
Source: Coldwell Banker Residential Brokerage - Sedona Office #515668 Report a problem | ||
Public tax history
| Year | Property taxes | Tax assessment |
|---|---|---|
| 2025 | $4,034 +2.9% | $49,578 +5% |
| 2024 | $3,920 +1.8% | $47,217 -53.2% |
| 2023 | $3,849 -1.4% | $100,817 +35.7% |
Find assessor info on the county website
Neighborhood: 86351
Nearby schools
GreatSchools rating
- 9/10West Sedona Elementary SchoolGrades: PK-6Distance: 6.5 mi
- 5/10Sedona Red Rock High SchoolGrades: 6-12Distance: 6.2 mi
Schools provided by the listing agent
- Elementary: West Elementary School
- Middle: Red Mountain High School
- High: Red Mountain High School
Source: ARMLS. This data may not be complete. We recommend contacting the local school district to confirm school assignments for this home.
Get a cash offer in 3 minutes
Find out how much your home could sell for in as little as 3 minutes with a no-obligation cash offer.
Estimated market value$900,400
Get a cash offer in 3 minutes
Find out how much your home could sell for in as little as 3 minutes with a no-obligation cash offer.
Estimated market value
$900,400

