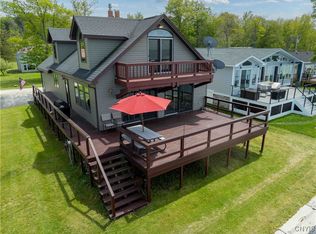WELCOME TO A LITTLE BIT OF PARADISE! THE MOMENT YOU WALK IN THE WELCOMING FOYER YOU WILL BE GREETED BY AN AMAZING VIEW OF PICTURESQUE LAKE ONTARIO! THE CURRENT OWNER HAS CUSTOMIZED THIS LAKEFRONT HOME FROM TOP TO BOTTOM. THE KITCHEN OFFERS CHERRY CABINETRY, UPDATED APPLIANCES, A CENTER ISLAND BREAKFAST BAR WITH GRANITE COUNTERS AND A CONVENIENT VEGETABLE SINK AND CERAMIC TILE FLOORING....ADJACENT IS THE 3-SEASONS SUNROOM WITH AN ABUNDANCE OF FLOOR TO CEILING WINDOWS TO TAKE IN THE AMAZING SCENERY. THE LIVING ROOM OFFERS A COZY GAS FIREPLACE, TRANSOM WINDOWS, CUSTOM WOOD BLINDS AND JUST AROUND THE CORNER A COZY ENTERTAINING NOOK THAT YOUR GUESTS WILL LOVE! THE 2ND BEDROOM IS CURRENTLY SET UP AS A TASTEFUL LIBRARY WITH HARDWOOD FLOORING, CUSTOM LIGHTING, SURROUND SOUND AND A SLIDER TO A PRIVATE DECK. THE LOWER LEVEL OFFERS PLENTY OF STORAGE, AN EXERCISE ROOM AND LAUNDRY FACILITIES. THE EXTERIOR OF THE HOME IS PICTURE PERFECT OFFERING FIBERCEMENT SIDING, A POTTING SHED, NEW GARAGE DOOR, TWO DECK AREAS, A PATIO AND A NEW RETAINING WALL THAT WAS INSTALLED IN 2017. 2021-07-02
This property is off market, which means it's not currently listed for sale or rent on Zillow. This may be different from what's available on other websites or public sources.
