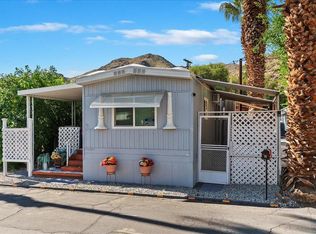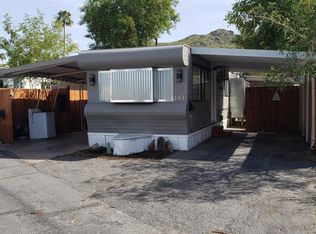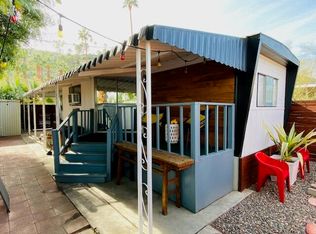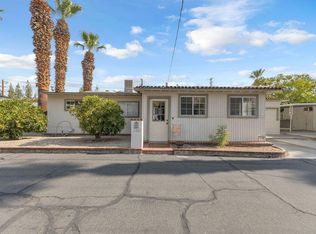Sold for $110,000 on 10/05/23
Listing Provided by:
Marcia Griffiths DRE #01940896 760-621-0395,
Equity Union
Bought with: Equity Union
$110,000
160 Rigel St, Palm Springs, CA 92264
1beds
691sqft
Manufactured Home
Built in 1962
1,500 Square Feet Lot
$115,800 Zestimate®
$159/sqft
$1,728 Estimated rent
Home value
$115,800
$95,000 - $140,000
$1,728/mo
Zestimate® history
Loading...
Owner options
Explore your selling options
What's special
Welcome home to this vintage 1962 Mayflower Mid-Century marvel in this all-age community! This one bedroom one bath home has amazing original build features and charm with warm wood tones. This home features a smart kitchen layout with plenty of cabinets and drawers. Off the kitchen is an-eat in dining area with built in hutch and China cabinet for more storage! The large living room features a curved bar with a display case and cabinet, large windows light up this cozy space with plenty of area for entertaining. The bathroom is spacious with period update with original toilet, tub and stall shower! The bedroom offers enough room for a Cal-King for relaxing and has an expansive vanity, two large closets with built in drawers as well as a linen closet. All home systems work as they should, including a great central forced air heat system. Upgrades include, new smart Air Conditioner, disposal, new faucets, new washer, recent interior paint and roof re-coat. Additional living areas included a 26 x 8 covered front porch. A rear bonus bedroom, utility room, laundry room 23 x 8 which includes washer dryer. This home sits on .12-acre desirable corner lot with covered parking for two vehicles and room for three.Shed for storage included. Home can be offered turnkey furnished, ask for details and exclusions. Situated in South Palm Springs, close to restaurants, shopping, hiking, downtown Palm Springs entertainment and only 3 miles from Palm Springs International Airport!
Zillow last checked: 8 hours ago
Listing updated: December 04, 2024 at 09:34pm
Listing Provided by:
Marcia Griffiths DRE #01940896 760-621-0395,
Equity Union
Bought with:
Marcia Griffiths, DRE #01940896
Equity Union
Source: CRMLS,MLS#: 219096384PS Originating MLS: California Desert AOR & Palm Springs AOR
Originating MLS: California Desert AOR & Palm Springs AOR
Facts & features
Interior
Bedrooms & bathrooms
- Bedrooms: 1
- Bathrooms: 1
- Full bathrooms: 1
Heating
- Forced Air
Cooling
- Wall/Window Unit(s)
Appliances
- Included: Gas Cooktop, Disposal, Gas Oven, Gas Water Heater, Refrigerator, Vented Exhaust Fan
Features
- High Ceilings, Open Floorplan, Utility Room
- Flooring: Carpet
Interior area
- Total interior livable area: 691 sqft
Property
Parking
- Parking features: Attached Carport, Covered, Driveway, Garage, Tandem
- Has garage: Yes
- Has carport: Yes
Features
- Levels: One
- Stories: 1
- Patio & porch: Covered
- Has view: Yes
- View description: Mountain(s)
Lot
- Size: 1,500 sqft
- Features: Close to Clubhouse, Corner Lot, Irregular Lot, Landscaped, Level, Near Public Transit
Details
- Parcel number: 009731694
- On leased land: Yes
- Lease amount: $9,960
- Special conditions: Standard
Construction
Type & style
- Home type: MobileManufactured
- Property subtype: Manufactured Home
Materials
- Foundation: Pier Jacks
- Roof: Rolled/Hot Mop
Condition
- Updated/Remodeled
- New construction: No
- Year built: 1962
Community & neighborhood
Security
- Security features: Resident Manager
Location
- Region: Palm Springs
- Subdivision: Horizon Mh Village
Other
Other facts
- Listing terms: Cash,Cash to New Loan
Price history
| Date | Event | Price |
|---|---|---|
| 10/5/2023 | Sold | $110,000-4.3%$159/sqft |
Source: | ||
| 10/5/2023 | Listed for sale | $114,999$166/sqft |
Source: | ||
| 7/27/2023 | Contingent | $114,999$166/sqft |
Source: | ||
| 7/26/2023 | Listed for sale | $114,999$166/sqft |
Source: | ||
| 7/25/2023 | Pending sale | $114,999$166/sqft |
Source: | ||
Public tax history
| Year | Property taxes | Tax assessment |
|---|---|---|
| 2025 | $175 -2.1% | $15,904 +2% |
| 2024 | $179 -1.3% | $15,593 +2% |
| 2023 | $181 +1.4% | $15,288 +2% |
Find assessor info on the county website
Neighborhood: 92264
Nearby schools
GreatSchools rating
- 6/10Cahuilla Elementary SchoolGrades: K-5Distance: 2 mi
- 5/10Raymond Cree Middle SchoolGrades: 6-8Distance: 3.7 mi
- 6/10Palm Springs High SchoolGrades: 9-12Distance: 1.7 mi
Schools provided by the listing agent
- High: Palm Springs
Source: CRMLS. This data may not be complete. We recommend contacting the local school district to confirm school assignments for this home.
Sell for more on Zillow
Get a free Zillow Showcase℠ listing and you could sell for .
$115,800
2% more+ $2,316
With Zillow Showcase(estimated)
$118,116


