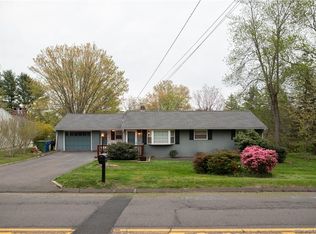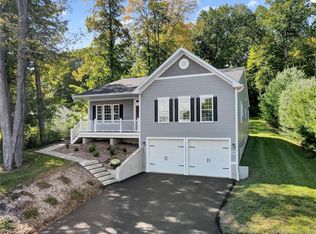Good bones at this 3 bedroom Ranch home. Vinyl siding, updated roof & windows, large 2 car garage, family room addition off the kitchen with brick gas fireplace & hardwood floors, 1/2 bath off the master bedroom, updated full bath, all hardwood floors, 1/2 acre lot, partially finished lower level with cedar closet, 200 Amp electrical service & central air Tenant has now moved out. Some cosmetic improvements needed, mostly wallpaper removal & painting. Furnace is original. Property will be sold as is.
This property is off market, which means it's not currently listed for sale or rent on Zillow. This may be different from what's available on other websites or public sources.


