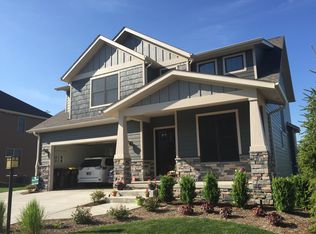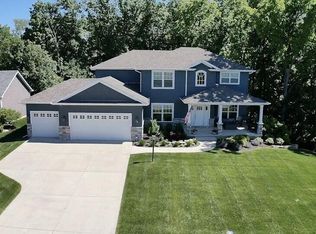Closed
$525,000
160 Ridgeview Dr, Valparaiso, IN 46385
4beds
3,325sqft
Single Family Residence
Built in 2015
10,846.44 Square Feet Lot
$534,800 Zestimate®
$158/sqft
$3,609 Estimated rent
Home value
$534,800
$508,000 - $562,000
$3,609/mo
Zestimate® history
Loading...
Owner options
Explore your selling options
What's special
Welcome Home to this 4 bed, 2.5 bath with finished basement! Walk in to the beautiful open floor plan with office that can be used as a 5th bedroom. The large dining room with dry bar opens up to the modern kitchen with granite counters and stainless steel appliances. Off the kitchen you will find the welcoming screened in porch with a attached over sized deck, perfect for entertaining. Upsatirs you will find the 4 bedrooms with a master en suite. The basement is a great area for hosting friends or to kick back and relax. Schedule your showings now! This home will not last!
Zillow last checked: 8 hours ago
Listing updated: March 02, 2024 at 10:37am
Listed by:
Amber Bees,
New Chapter Real Estate 219-227-8454,
Jamie Garcia-Crisman,
Realty Executives Premier
Bought with:
Jason Utesch, RB14039867
Realty Executives Premier
Source: NIRA,MLS#: 531676
Facts & features
Interior
Bedrooms & bathrooms
- Bedrooms: 4
- Bathrooms: 3
- Full bathrooms: 2
- 1/2 bathrooms: 1
Primary bedroom
- Area: 162
- Dimensions: 13.5 x 12
Bedroom 2
- Area: 115
- Dimensions: 11.5 x 10
Bedroom 3
- Area: 115
- Dimensions: 11.5 x 10
Bedroom 4
- Area: 261
- Dimensions: 14.5 x 18
Bathroom
- Description: 1/2
Bathroom
- Description: Full
Bathroom
- Description: Full
Kitchen
- Area: 90
- Dimensions: 9 x 10
Living room
- Area: 285
- Dimensions: 19 x 15
Office
- Dimensions: 11.5 x 10
Other
- Description: Screen Porch
- Dimensions: 11 x 11
Heating
- Forced Air, Natural Gas
Appliances
- Included: Dishwasher, Dryer, Microwave, Refrigerator
Features
- Cathedral Ceiling(s), Country Kitchen, Dry Bar, Vaulted Ceiling(s), Wet Bar
- Basement: Daylight
- Number of fireplaces: 1
Interior area
- Total structure area: 3,325
- Total interior livable area: 3,325 sqft
- Finished area above ground: 2,566
Property
Parking
- Total spaces: 2.5
- Parking features: Attached
- Attached garage spaces: 2.5
Features
- Levels: Two
- Patio & porch: Covered, Deck, Porch
- Frontage length: 92
Lot
- Size: 10,846 sqft
- Dimensions: 92 x 120
- Features: Landscaped, Paved
Details
- Parcel number: 640929402002000019
Construction
Type & style
- Home type: SingleFamily
- Property subtype: Single Family Residence
Condition
- New construction: No
- Year built: 2015
Utilities & green energy
- Water: Public
- Utilities for property: Cable Available, Electricity Available, Natural Gas Available
Community & neighborhood
Community
- Community features: Sidewalks
Location
- Region: Valparaiso
- Subdivision: Sagamore
HOA & financial
HOA
- Has HOA: Yes
- HOA fee: $400 monthly
- Association name: 1st American Mngmt
- Association phone: 219-464-3536
Other
Other facts
- Listing agreement: Exclusive Right To Sell
- Listing terms: Cash,Conventional,FHA
- Road surface type: Paved
Price history
| Date | Event | Price |
|---|---|---|
| 8/1/2023 | Sold | $525,000+5%$158/sqft |
Source: | ||
| 6/8/2023 | Listed for sale | $499,999+49.4%$150/sqft |
Source: | ||
| 7/12/2016 | Sold | $334,600$101/sqft |
Source: | ||
Public tax history
| Year | Property taxes | Tax assessment |
|---|---|---|
| 2024 | $3,593 +3.7% | $498,900 +5.4% |
| 2023 | $3,464 +12.8% | $473,200 +9.4% |
| 2022 | $3,071 -1.4% | $432,700 +13.2% |
Find assessor info on the county website
Neighborhood: 46385
Nearby schools
GreatSchools rating
- 9/10Union Center Elementary SchoolGrades: K-5Distance: 3 mi
- 8/10Union Township Middle SchoolGrades: 6-8Distance: 3.8 mi
- 10/10Wheeler High SchoolGrades: 9-12Distance: 3.1 mi

Get pre-qualified for a loan
At Zillow Home Loans, we can pre-qualify you in as little as 5 minutes with no impact to your credit score.An equal housing lender. NMLS #10287.
Sell for more on Zillow
Get a free Zillow Showcase℠ listing and you could sell for .
$534,800
2% more+ $10,696
With Zillow Showcase(estimated)
$545,496
