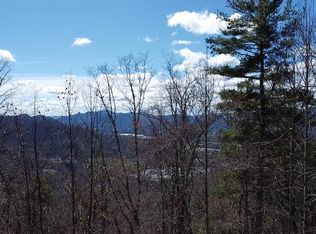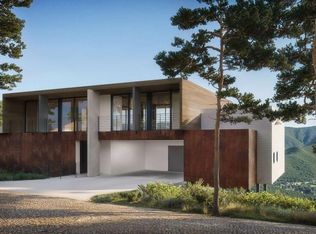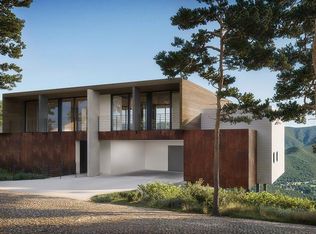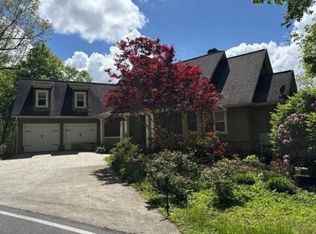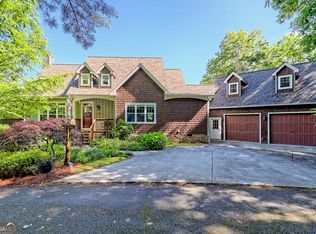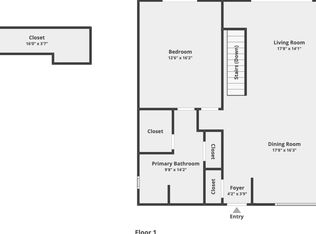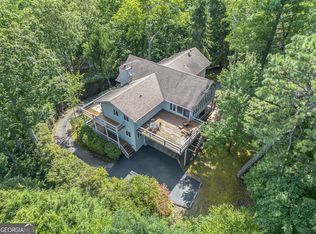Nestled in the trees, this stunning, Sky Valley Golf Course Home is on the 10th Fairway. Featuring 4 large bedrooms, 4 Full Bathrooms, plus 2 half baths, 3 floors, 3 fireplaces, several decks, and a lovely flowing creek with a landscaped sitting area and a firepit out back. Each bedroom has a private full bathroom, large closets, and a beautiful view. The Great Room has a hand-chiseled rock fireplace, and wide Oak planked hardwood floors throughout the Main Level. The Kitchen features Stainless Steel Appliances, Gas Range, beautiful granite countertops, a Farmhouse Sink, Large Pantry and Laundry Room. Main Bedroom has a private entrance to the Back Deck, his & her Custom Closet System and tiled bath with full steam shower. The Upper Floor has 2 Large Bedrooms, a Vaulted Living Room with Built-In Office, a fireplace, another pantry with Washer & Dryer Hookups, half bath, private front balcony, and entrance to the back decks. The Lower Level has a large room and Unvented Gas Fireplace, designated Sitting Area, Game Room area, Office area, a large Storage closet, and a 21x28ft Workshop. Direct walk out to the landscaped yard overlooking the 10th Fairway of the Golf Course. Convenient, walking distance to all the amenities of Sky Valley Golf Club from the yard, yet private, being nestled behind trees and Mountain Laurels. Fully Paved with easy access and plenty of parking for guests. Covered front porch with landscaped yard, including a dry creek bed. With your paid membership to the Sky Valley Golf Club, you can enjoy golf, pickleball, croquet, pool, weight room, and fine dining, but Club Membership is not required to enjoy the views, walking trails, and park areas. Only 20 minutes to fine dining and shopping in Highlands, NC, and Clayton, GA.
Active
$1,075,500
160 Ridgepole Dr, Sky Valley, GA 30537
4beds
5,079sqft
Est.:
Single Family Residence
Built in 2002
0.57 Acres Lot
$1,004,100 Zestimate®
$212/sqft
$-- HOA
What's special
Unvented gas fireplaceHand-chiseled rock fireplaceBeautiful viewPrivate front balconyOffice areaCovered front porchStainless steel appliances
- 146 days |
- 197 |
- 12 |
Zillow last checked: 8 hours ago
Listing updated: December 01, 2025 at 02:16pm
Listed by:
Penelope Ramey 706-490-1610,
Poss Realty
Source: GAMLS,MLS#: 10582444
Tour with a local agent
Facts & features
Interior
Bedrooms & bathrooms
- Bedrooms: 4
- Bathrooms: 6
- Full bathrooms: 4
- 1/2 bathrooms: 2
- Main level bathrooms: 2
- Main level bedrooms: 2
Rooms
- Room types: Foyer, Laundry, Family Room, Great Room, Library, Office
Dining room
- Features: Dining Rm/Living Rm Combo
Kitchen
- Features: Breakfast Bar, Kitchen Island, Solid Surface Counters, Walk-in Pantry
Heating
- Electric, Heat Pump, Zoned
Cooling
- Ceiling Fan(s), Central Air, Dual, Electric, Heat Pump, Zoned
Appliances
- Included: Dishwasher, Dryer, Electric Water Heater, Ice Maker, Microwave, Oven/Range (Combo), Refrigerator, Stainless Steel Appliance(s), Washer
- Laundry: In Kitchen, Other, Upper Level
Features
- Bookcases, Double Vanity, High Ceilings, Master On Main Level, Separate Shower, Split Bedroom Plan, Tile Bath, Walk-In Closet(s)
- Flooring: Carpet, Hardwood, Tile
- Windows: Double Pane Windows
- Basement: Daylight,Interior Entry,Exterior Entry,Full
- Number of fireplaces: 3
- Fireplace features: Basement, Family Room, Gas Log, Living Room, Masonry
Interior area
- Total structure area: 5,079
- Total interior livable area: 5,079 sqft
- Finished area above ground: 5,079
- Finished area below ground: 0
Video & virtual tour
Property
Parking
- Total spaces: 4
- Parking features: Kitchen Level, Parking Pad
- Has uncovered spaces: Yes
Accessibility
- Accessibility features: Accessible Entrance
Features
- Levels: Three Or More
- Stories: 3
- Patio & porch: Deck, Patio
- Exterior features: Balcony, Water Feature
- On waterfront: Yes
- Waterfront features: Creek, Stream
- Frontage type: Golf Course
Lot
- Size: 0.57 Acres
- Features: City Lot
Details
- Parcel number: 058C 123A
Construction
Type & style
- Home type: SingleFamily
- Architectural style: Traditional
- Property subtype: Single Family Residence
Materials
- Concrete
- Roof: Composition
Condition
- Updated/Remodeled,Resale
- New construction: No
- Year built: 2002
Utilities & green energy
- Sewer: Septic Tank
- Water: Public
- Utilities for property: Underground Utilities
Community & HOA
Community
- Features: Clubhouse, Fitness Center, Golf, Park, Playground, Pool, Street Lights
- Security: Smoke Detector(s)
- Subdivision: Sky Valley
HOA
- Has HOA: No
- Services included: None
Location
- Region: Sky Valley
Financial & listing details
- Price per square foot: $212/sqft
- Tax assessed value: $515,291
- Annual tax amount: $5,256
- Date on market: 8/12/2025
- Cumulative days on market: 146 days
- Listing agreement: Exclusive Right To Sell
- Listing terms: Cash,Conventional,FHA,VA Loan
Estimated market value
$1,004,100
$954,000 - $1.05M
$5,919/mo
Price history
Price history
| Date | Event | Price |
|---|---|---|
| 9/6/2025 | Price change | $1,075,500-14%$212/sqft |
Source: | ||
| 8/12/2025 | Listed for sale | $1,250,000+214.1%$246/sqft |
Source: | ||
| 3/6/2020 | Sold | $398,000-6.4%$78/sqft |
Source: | ||
| 12/13/2019 | Pending sale | $425,000$84/sqft |
Source: Poss Realty #8614886 Report a problem | ||
| 7/2/2019 | Listed for sale | $425,000+59.2%$84/sqft |
Source: Poss Realty #8614886 Report a problem | ||
Public tax history
Public tax history
| Year | Property taxes | Tax assessment |
|---|---|---|
| 2024 | $5,372 -2.8% | $206,116 +8.3% |
| 2023 | $5,527 +2.7% | $190,342 +10.7% |
| 2022 | $5,383 +0.5% | $172,010 +10.4% |
Find assessor info on the county website
BuyAbility℠ payment
Est. payment
$6,117/mo
Principal & interest
$5257
Property taxes
$484
Home insurance
$376
Climate risks
Neighborhood: 30537
Nearby schools
GreatSchools rating
- 5/10Rabun County Elementary SchoolGrades: 3-6Distance: 11.8 mi
- 5/10Rabun County Middle SchoolGrades: 7-8Distance: 12.1 mi
- 7/10Rabun County High SchoolGrades: 9-12Distance: 12 mi
Schools provided by the listing agent
- Elementary: Rabun County Primary/Elementar
- Middle: Rabun County
- High: Rabun County
Source: GAMLS. This data may not be complete. We recommend contacting the local school district to confirm school assignments for this home.
- Loading
- Loading
