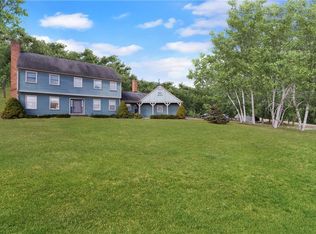Closed
$962,000
160 Reiss Rd, Cooperstown, NY 13326
4beds
3,640sqft
Single Family Residence
Built in 2003
2.41 Acres Lot
$972,700 Zestimate®
$264/sqft
$3,410 Estimated rent
Home value
$972,700
Estimated sales range
Not available
$3,410/mo
Zestimate® history
Loading...
Owner options
Explore your selling options
What's special
EXCEPTIONAL CUSTOM COOPERSTOWN HOME WITH BEAUTIFUL LAKE VIEWS!
This thoughtfully designed 2003 Colonial-style residence blends craftsmanship and energy efficiency, perched to take full advantage of the stunning views over Otsego Lake! Built with insulated concrete forms featuring a concrete core between layers of high-performance foam, this home delivers outstanding insulation and year-round comfort with minimal energy loss.
A large front porch transitions into a screened-in area, ideal for lakeside dining or relaxing while taking in the scenery. Inside, rich hardwood floors flow throughout the main level, which offers a spacious, open layout designed for both everyday living and hosting guests. The main level includes a bright kitchen with a center island and breakfast nook and a charming bay window that brings in plenty of natural light. Just off the kitchen, the mudroom entry features a utility sink and powder room and provides access to both the garage and fenced in backyard.
Upstairs, the primary suite is a bright and peaceful retreat with a private bath that includes a tiled walk-in shower, a soaking tub, double vanities and a generous walk-in closet. Three additional bedrooms share a full bath and a laundry room, sauna and extra storage are conveniently located on the same level. Oversized windows enhance the sense of space and natural light.
The lower level is fully finished and mirrors the home’s full footprint. One portion is dedicated to mechanicals, while the rest offers flexible space for a home theater, fitness area, or recreation room.
Outside, the grounds are beautifully landscaped with gardens, a tiled patio and open lawn. The attached two-car garage is oversized, providing ample room for storage or hobbies.
Every detail of this home was carefully considered, resulting in a residence that is not only elegant and efficient but also perfectly move-in ready.
Zillow last checked: 8 hours ago
Listing updated: October 30, 2025 at 05:42am
Listed by:
Linda Flynn (607)435-0014,
Keller Williams Upstate NY Properties
Bought with:
Kayla Jacobs, 10401346400
Miner Realty & Prop Management
Source: NYSAMLSs,MLS#: R1608464 Originating MLS: Otsego-Delaware
Originating MLS: Otsego-Delaware
Facts & features
Interior
Bedrooms & bathrooms
- Bedrooms: 4
- Bathrooms: 3
- Full bathrooms: 2
- 1/2 bathrooms: 1
- Main level bathrooms: 1
Heating
- Gas, Propane, Radiant Floor, Radiant
Cooling
- Window Unit(s)
Appliances
- Included: Dryer, Dishwasher, Exhaust Fan, Electric Water Heater, Gas Oven, Gas Range, Range, Refrigerator, Range Hood, Washer, Water Purifier Owned, Water Softener Owned
- Laundry: Upper Level
Features
- Ceiling Fan(s), Den, Eat-in Kitchen, Separate/Formal Living Room, Granite Counters, Country Kitchen, Kitchen Island, Kitchen/Family Room Combo, Living/Dining Room, Second Kitchen, Sauna, Bath in Primary Bedroom
- Flooring: Ceramic Tile, Hardwood, Luxury Vinyl, Varies
- Basement: Full,Finished
- Number of fireplaces: 1
Interior area
- Total structure area: 3,640
- Total interior livable area: 3,640 sqft
- Finished area below ground: 600
Property
Parking
- Total spaces: 2
- Parking features: Attached, Electricity, Garage, Storage, Workshop in Garage
- Attached garage spaces: 2
Features
- Levels: Two
- Stories: 2
- Exterior features: Blacktop Driveway, Propane Tank - Owned
Lot
- Size: 2.41 Acres
- Dimensions: 212 x 473
- Features: Cul-De-Sac, Rectangular, Rectangular Lot, Secluded
Details
- Additional structures: Shed(s), Storage
- Parcel number: 36508908400000010150030000
- Special conditions: Standard
- Other equipment: Generator
Construction
Type & style
- Home type: SingleFamily
- Architectural style: Colonial,Two Story
- Property subtype: Single Family Residence
Materials
- Composite Siding, Structural Insulated Panels, Copper Plumbing
- Foundation: Poured
- Roof: Asphalt,Shingle
Condition
- Resale
- Year built: 2003
Utilities & green energy
- Electric: Circuit Breakers
- Sewer: Septic Tank
- Water: Well
- Utilities for property: Electricity Connected
Green energy
- Energy efficient items: Appliances
Community & neighborhood
Location
- Region: Cooperstown
Other
Other facts
- Listing terms: Cash,Conventional,FHA,VA Loan
Price history
| Date | Event | Price |
|---|---|---|
| 10/10/2025 | Sold | $962,000+2.4%$264/sqft |
Source: | ||
| 8/21/2025 | Pending sale | $939,900$258/sqft |
Source: | ||
| 5/22/2025 | Listed for sale | $939,900+23.3%$258/sqft |
Source: | ||
| 12/14/2021 | Sold | $762,500-4.1%$209/sqft |
Source: Public Record Report a problem | ||
| 12/2/2021 | Contingent | $795,000$218/sqft |
Source: | ||
Public tax history
| Year | Property taxes | Tax assessment |
|---|---|---|
| 2024 | -- | $688,900 |
| 2023 | -- | $688,900 +30.5% |
| 2022 | -- | $528,000 |
Find assessor info on the county website
Neighborhood: 13326
Nearby schools
GreatSchools rating
- 7/10Cooperstown Elementary SchoolGrades: K-6Distance: 5 mi
- 9/10Cooperstown Junior Senior High SchoolGrades: 7-12Distance: 5.2 mi
Schools provided by the listing agent
- District: Cooperstown
Source: NYSAMLSs. This data may not be complete. We recommend contacting the local school district to confirm school assignments for this home.
