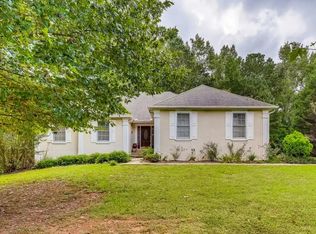Bring your buyers! Beautiful home with so much to offer! Family room with fireplace, formal dining, keeping room off of the kitchen area plus a screened porch! Large master with private master bath and large walk in closet. Two spacious secondary bedrooms with jack and jill bath. Finished basement with family room, kitchen area and office space. Master bedroom downstairs with full bath. Basement has a private entrance with a private patio area. Beautiful deck overlooks large private backyard. Home is located in a cul de sac. Great location near shopping and interstate. Neighborhood amenities include a pool and a private lake! So much potential with this one! Call today to schedule an appointment to view this one before it's gone!
This property is off market, which means it's not currently listed for sale or rent on Zillow. This may be different from what's available on other websites or public sources.
