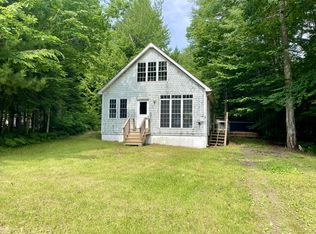Quintessential Maine cottage on Lake Winnecook. Cottage features a glassed-in porch that over looks the Lake. It is very cozy & just needs a screen door slamming! The open concept of the livingroom and kitchen area make it ideal for large gatherings and is heated with a wood stove. Full bath and laundry room. Upstairs had 2 bedrooms once but is now open to one large room and a half bath. The 2 bedroom bunkhouse was built in 1990 and has a playroom and loft area.It makes a great weekend getaway spot.
This property is off market, which means it's not currently listed for sale or rent on Zillow. This may be different from what's available on other websites or public sources.
