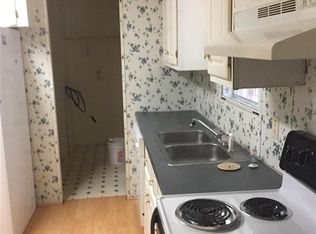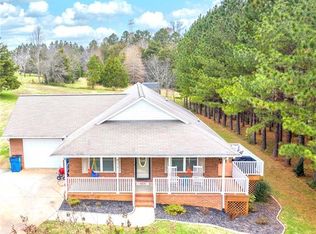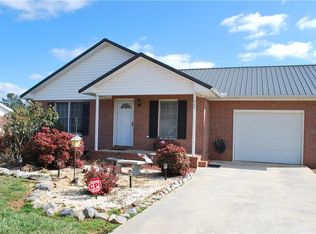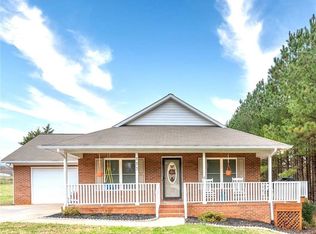Closed
$201,000
160 Ranch Way, Mocksville, NC 27028
4beds
1,749sqft
Manufactured Home
Built in 1999
1.07 Acres Lot
$203,900 Zestimate®
$115/sqft
$1,202 Estimated rent
Home value
$203,900
$167,000 - $251,000
$1,202/mo
Zestimate® history
Loading...
Owner options
Explore your selling options
What's special
Enjoy the serenity of country living! This four bed two full bath home is waiting for your touch to make it your own. Nestled on a private shared road, it's still convenient to main roads to schools and shopping. A must-see for homeowners and investors alike! Photos coming soon!
Zillow last checked: 8 hours ago
Listing updated: July 03, 2025 at 04:47pm
Listing Provided by:
Michael Schopps michaelschopps@kw.com,
Keller Williams Unified
Bought with:
Bob Warchol
Keller Williams Unified
Source: Canopy MLS as distributed by MLS GRID,MLS#: 4245890
Facts & features
Interior
Bedrooms & bathrooms
- Bedrooms: 4
- Bathrooms: 2
- Full bathrooms: 2
- Main level bedrooms: 4
Primary bedroom
- Features: Split BR Plan, Vaulted Ceiling(s)
- Level: Main
Bedroom s
- Features: Ceiling Fan(s)
- Level: Main
Bedroom s
- Level: Main
Bedroom s
- Level: Main
Bathroom full
- Level: Main
Bathroom full
- Level: Main
Den
- Features: Ceiling Fan(s), Vaulted Ceiling(s)
- Level: Main
Dining area
- Features: Vaulted Ceiling(s)
- Level: Main
Kitchen
- Level: Main
Living room
- Features: Ceiling Fan(s), Vaulted Ceiling(s)
- Level: Main
Heating
- Electric, Heat Pump
Cooling
- Central Air
Appliances
- Included: Dishwasher, Electric Range, Electric Water Heater, Freezer, Refrigerator
- Laundry: Mud Room
Features
- Has basement: No
Interior area
- Total structure area: 1,749
- Total interior livable area: 1,749 sqft
- Finished area above ground: 1,749
- Finished area below ground: 0
Property
Parking
- Parking features: Driveway
- Has uncovered spaces: Yes
Features
- Levels: One
- Stories: 1
Lot
- Size: 1.07 Acres
- Features: Rolling Slope
Details
- Parcel number: M4050A0010
- Zoning: RA
- Special conditions: Subject to Lease
Construction
Type & style
- Home type: MobileManufactured
- Property subtype: Manufactured Home
Materials
- Vinyl
- Foundation: Crawl Space
- Roof: Metal
Condition
- New construction: No
- Year built: 1999
Utilities & green energy
- Sewer: Septic Installed
- Water: Shared Well
- Utilities for property: Cable Available, Electricity Connected
Community & neighborhood
Location
- Region: Mocksville
- Subdivision: Shannon Heights
Other
Other facts
- Listing terms: Cash,Conventional
- Road surface type: Gravel
Price history
| Date | Event | Price |
|---|---|---|
| 7/3/2025 | Sold | $201,000+1%$115/sqft |
Source: | ||
| 4/21/2025 | Pending sale | $199,000$114/sqft |
Source: | ||
| 4/12/2025 | Listed for sale | $199,000+192.6%$114/sqft |
Source: | ||
| 9/28/2007 | Sold | $68,000$39/sqft |
Source: Public Record Report a problem | ||
Public tax history
| Year | Property taxes | Tax assessment |
|---|---|---|
| 2025 | $1,035 +77.4% | $150,290 +99.2% |
| 2024 | $583 | $75,460 |
| 2023 | $583 -0.6% | $75,460 |
Find assessor info on the county website
Neighborhood: 27028
Nearby schools
GreatSchools rating
- 8/10Cooleemee ElementaryGrades: PK-5Distance: 0.9 mi
- 2/10South Davie MiddleGrades: 6-8Distance: 4.2 mi
- 8/10Davie County Early College HighGrades: 9-12Distance: 3.1 mi
Get a cash offer in 3 minutes
Find out how much your home could sell for in as little as 3 minutes with a no-obligation cash offer.
Estimated market value
$203,900



